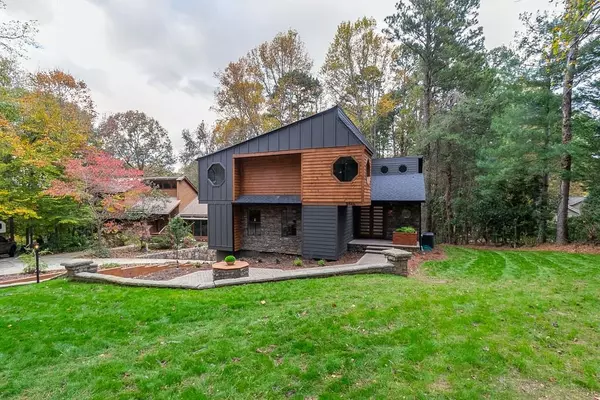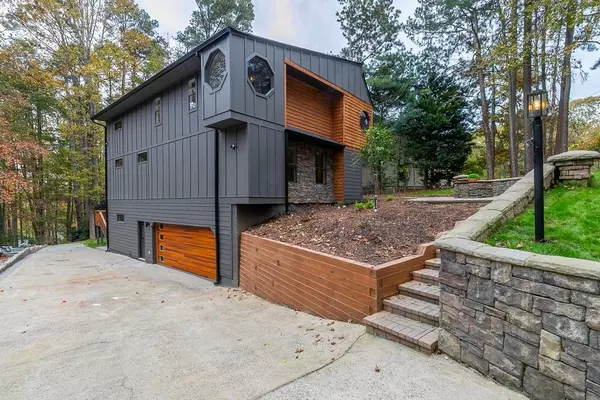For more information regarding the value of a property, please contact us for a free consultation.
5966 Island View DR Buford, GA 30518
Want to know what your home might be worth? Contact us for a FREE valuation!

Our team is ready to help you sell your home for the highest possible price ASAP
Key Details
Sold Price $759,000
Property Type Single Family Home
Sub Type Single Family Residence
Listing Status Sold
Purchase Type For Sale
Square Footage 3,150 sqft
Price per Sqft $240
Subdivision Holiday Pines
MLS Listing ID 6816623
Sold Date 04/08/21
Style Contemporary/Modern
Bedrooms 4
Full Baths 3
Half Baths 1
Construction Status Resale
HOA Y/N Yes
Originating Board FMLS API
Year Built 1984
Annual Tax Amount $1,437
Tax Year 2018
Lot Size 0.320 Acres
Acres 0.32
Property Description
Buyers Financing Fell through so Back on the Market! Amazing renovation on south side of Lanier with Dock! This two story is practically a new build and no detail has been overlooked. Gourmet kitchen,new HVAC,roof,gutters,flooring,plumbing. Too many upgrades to list! Finished space in terrace level would make a great guest suite or flex space. Huge deep Garage capable of holding all your lake toys with a 240 supply for golf cart/electric car. Seasonal lake views with deep water right off dock with one of the most desirable & active lake areas just around the corner. List Agent is a member of the selling party.
Location
State GA
County Hall
Area 265 - Hall County
Lake Name Lanier
Rooms
Bedroom Description Oversized Master
Other Rooms None
Basement Daylight, Driveway Access, Exterior Entry, Finished Bath, Finished, Interior Entry
Main Level Bedrooms 2
Dining Room Open Concept
Interior
Interior Features Double Vanity, High Speed Internet, Entrance Foyer, His and Hers Closets, Other, Walk-In Closet(s)
Heating Central, Electric, Forced Air
Cooling Ceiling Fan(s), Central Air
Flooring Carpet, Other
Fireplaces Number 1
Fireplaces Type Family Room
Window Features None
Appliance Double Oven, Dishwasher, Electric Cooktop, Electric Water Heater, Electric Oven, Refrigerator, Range Hood, Self Cleaning Oven
Laundry In Hall, Main Level
Exterior
Exterior Feature Private Yard, Private Rear Entry, Rear Stairs
Parking Features Garage Door Opener, Driveway, Garage, Garage Faces Side, Storage
Garage Spaces 2.0
Fence None
Pool None
Community Features None
Utilities Available None
Waterfront Description Lake
Roof Type Composition
Street Surface Concrete
Accessibility None
Handicap Access None
Porch Deck, Patio
Total Parking Spaces 2
Building
Lot Description Back Yard, Landscaped, Private, Front Yard
Story Two
Sewer Septic Tank
Water Public
Architectural Style Contemporary/Modern
Level or Stories Two
Structure Type Cedar, Frame
New Construction No
Construction Status Resale
Schools
Elementary Schools Friendship
Middle Schools C.W. Davis
High Schools Flowery Branch
Others
Senior Community no
Restrictions false
Tax ID 07331 001019
Special Listing Condition None
Read Less

Bought with Pratt & Associates Realty, LLC




