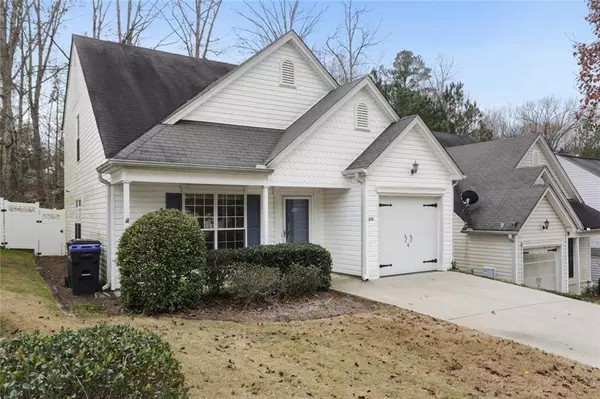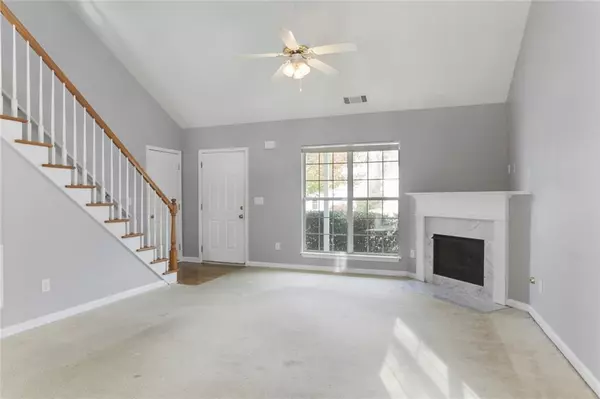For more information regarding the value of a property, please contact us for a free consultation.
231 Woodland WAY Canton, GA 30114
Want to know what your home might be worth? Contact us for a FREE valuation!

Our team is ready to help you sell your home for the highest possible price ASAP
Key Details
Sold Price $203,470
Property Type Single Family Home
Sub Type Single Family Residence
Listing Status Sold
Purchase Type For Sale
Square Footage 1,286 sqft
Price per Sqft $158
Subdivision Woodland Village
MLS Listing ID 6816831
Sold Date 12/29/20
Style Cluster Home, Cottage
Bedrooms 3
Full Baths 2
Half Baths 1
Construction Status Resale
HOA Fees $145
HOA Y/N Yes
Originating Board FMLS API
Year Built 2002
Annual Tax Amount $1,966
Tax Year 2019
Lot Size 3,920 Sqft
Acres 0.09
Property Description
So much house for such a great price! This adorable cottage is ready for your personal touches. Featuring step-less entry and a main level primary bedroom with ensuite bathroom. The open floor plan is full of light and includes soaring ceilings and a fireplace. The kitchen has a convenient breakfast bar that opens to the great room and a pantry for extra storage. The upper level hosts two more generous bedrooms with full a bath, loft, laundry, and more storage. Enjoy the beautiful Georgia weather on the patio in the fully fenced back yard. The HOA provides the lawn care for the front yard making this home low maintenance for your buyers. Even more storage can be found in the tidy garage space. From the front door, you are just steps from the community's green space and gazebo. This is such a great location too - with easy access to Int. 575 while putting you close to great shopping, schools, and restaurants. And the best part? This investment-friendly property/neighborhood has NO Rental Restrictions! This would be a phenomenal property to add to your portfolio! For everyone's safety, please wear masks when viewing property.
Location
State GA
County Cherokee
Area 113 - Cherokee County
Lake Name None
Rooms
Bedroom Description Master on Main, Split Bedroom Plan
Other Rooms None
Basement None
Main Level Bedrooms 1
Dining Room None
Interior
Interior Features High Ceilings 10 ft Main
Heating Central, Forced Air, Natural Gas
Cooling Ceiling Fan(s), Central Air
Flooring Carpet, Vinyl
Fireplaces Number 1
Fireplaces Type Gas Starter, Great Room
Window Features None
Appliance Dishwasher, Disposal, Electric Range, Gas Water Heater, Microwave, Refrigerator
Laundry Upper Level
Exterior
Exterior Feature Private Yard
Parking Features Garage
Garage Spaces 1.0
Fence Back Yard
Pool None
Community Features Homeowners Assoc, Near Schools, Near Shopping, Street Lights
Utilities Available Cable Available, Electricity Available, Natural Gas Available, Phone Available, Sewer Available, Water Available
Waterfront Description None
View Other
Roof Type Composition
Street Surface Paved
Accessibility None
Handicap Access None
Porch Patio
Total Parking Spaces 1
Building
Lot Description Back Yard, Front Yard, Landscaped, Level, Private
Story Two
Sewer Public Sewer
Water Public
Architectural Style Cluster Home, Cottage
Level or Stories Two
Structure Type Vinyl Siding
New Construction No
Construction Status Resale
Schools
Elementary Schools William G. Hasty, Sr.
Middle Schools Teasley
High Schools Cherokee
Others
HOA Fee Include Maintenance Grounds, Reserve Fund
Senior Community no
Restrictions false
Tax ID 15N13G 035
Special Listing Condition None
Read Less

Bought with Realty One Group Edge




