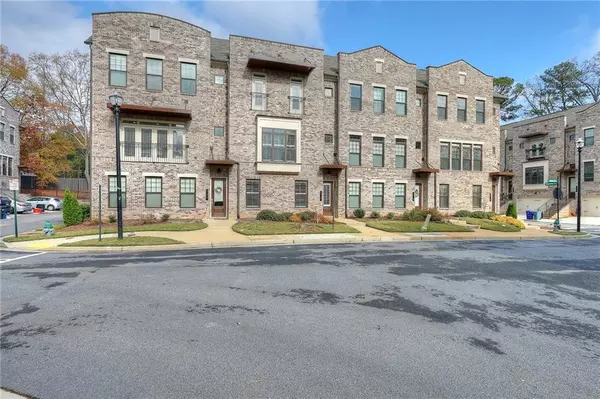For more information regarding the value of a property, please contact us for a free consultation.
710 Alden DR Decatur, GA 30030
Want to know what your home might be worth? Contact us for a FREE valuation!

Our team is ready to help you sell your home for the highest possible price ASAP
Key Details
Sold Price $515,000
Property Type Townhouse
Sub Type Townhouse
Listing Status Sold
Purchase Type For Sale
Square Footage 2,527 sqft
Price per Sqft $203
Subdivision Townsend At Decatur
MLS Listing ID 6816286
Sold Date 03/23/21
Style Townhouse
Bedrooms 4
Full Baths 3
Half Baths 1
Construction Status Resale
HOA Fees $210
HOA Y/N No
Originating Board FMLS API
Year Built 2017
Annual Tax Amount $8,467
Tax Year 2020
Lot Size 1,001 Sqft
Acres 0.023
Property Description
Fall in love at first sight with this immaculately CLEAN, inviting, gorgeous 4 bedroom 3.5 bath luxury townhome. This home offers an open floor plan perfect for entertaining with high ceilings, upgraded hardwood floors throughout all three levels, plantation shutters, white kitchen cabinets with granite countertops and stainless steel appliances. Master bedroom offers trey ceilings with a relaxing and rejuvenating spa like showers offering 2 shower heads in the master bathroom. Patio/deck area is private and has the best view in the complex as it offers a scenic view. Too much to list, you must see with your own eyes to appreciate all that is offered. Easy access to interstate, downtown Decatur is only steps away, close to Emory, CDC and other medical facilities. Hurry this will not last!!!!!!
Location
State GA
County Dekalb
Area 52 - Dekalb-West
Lake Name None
Rooms
Bedroom Description None
Other Rooms None
Basement None
Dining Room Open Concept
Interior
Interior Features Bookcases, High Ceilings 10 ft Main, High Ceilings 10 ft Upper, High Ceilings 10 ft Lower, Walk-In Closet(s)
Heating Central, Forced Air, Natural Gas, Zoned
Cooling Ceiling Fan(s), Central Air, Zoned
Flooring Hardwood
Fireplaces Type Gas Starter, Glass Doors, Great Room
Window Features Insulated Windows, Plantation Shutters
Appliance Dishwasher, Disposal, Double Oven, Gas Cooktop, Gas Oven, Indoor Grill, Microwave, Refrigerator, Self Cleaning Oven
Laundry In Hall, Upper Level
Exterior
Exterior Feature Balcony, Private Front Entry, Private Rear Entry
Parking Features Garage
Garage Spaces 2.0
Fence None
Pool None
Community Features None
Utilities Available Cable Available, Electricity Available, Natural Gas Available
Waterfront Description None
View Other
Roof Type Composition
Street Surface Asphalt
Accessibility None
Handicap Access None
Porch Deck, Rear Porch
Total Parking Spaces 2
Building
Lot Description Landscaped, Level
Story Three Or More
Sewer Public Sewer
Water Public
Architectural Style Townhouse
Level or Stories Three Or More
Structure Type Brick 3 Sides, Cement Siding
New Construction No
Construction Status Resale
Schools
Elementary Schools New Glennwood
Middle Schools Renfroe
High Schools Decatur
Others
HOA Fee Include Maintenance Structure, Maintenance Grounds, Termite
Senior Community no
Restrictions true
Tax ID 18 008 06 044
Ownership Fee Simple
Financing no
Special Listing Condition None
Read Less

Bought with Keller Williams Realty Metro Atl




