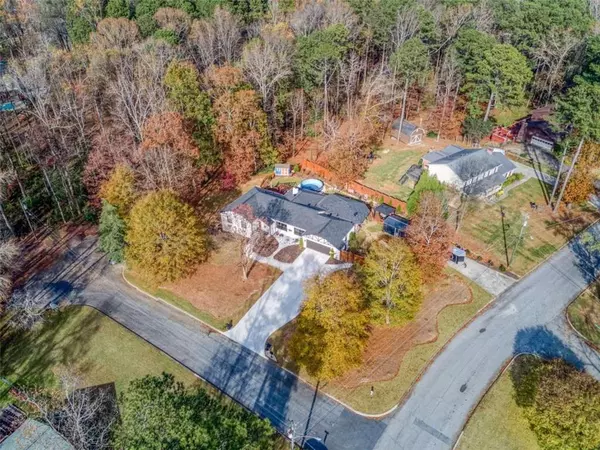For more information regarding the value of a property, please contact us for a free consultation.
1903 Helms CT Snellville, GA 30078
Want to know what your home might be worth? Contact us for a FREE valuation!

Our team is ready to help you sell your home for the highest possible price ASAP
Key Details
Sold Price $425,000
Property Type Single Family Home
Sub Type Single Family Residence
Listing Status Sold
Purchase Type For Sale
Square Footage 2,215 sqft
Price per Sqft $191
Subdivision Harbour Oaks
MLS Listing ID 6817194
Sold Date 01/20/21
Style Ranch
Bedrooms 3
Full Baths 2
Half Baths 1
Construction Status Updated/Remodeled
HOA Y/N No
Originating Board FMLS API
Year Built 1974
Annual Tax Amount $3,550
Tax Year 2019
Lot Size 0.860 Acres
Acres 0.86
Property Description
Your private oasis awaits you!! Amazing renovated home, both inside and out. Entertaining family and friends will be a breeze in this backyard which includes a new above ground pool, separate hot tub area, covered outdoor grilling area, a spot for the TV and a fireplace for those cool nights, with a top of the line surround sound system, and a separate outside dining area, also with surround sound to hear smooth jazz as you entertain your guests! Open and spacious kitchen with both granite and butcher block countertops, upgraded stainless steel appliances, farmhouse kitchen sink and a built-in wine cooler. Open concept dining room and family room can be viewed from the kitchen area. Private office area is located behind a set of beautiful sliding rustic barn doors. Bright and airy sunroom overlooks the beautiful backyard that boasts a large Koi pond with a bridge and a custom built shed. Owners suite is located on the main level along with 2 other bedrooms and 2 renovated bathrooms. A large laundry room with access to a renovated half bath for guests. Recreational/flex room is located on the lower level. The home has two driveways, use one for a boat or RV parking. The main driveway was recently redone and a new roof was put in less than a month ago! The property boasts a large private yard with a running creek where deer come to drink water and eat acorns. Located less than 1 mile from Hwy 124/Scenic Hwy and in the Brookwood school district!
Location
State GA
County Gwinnett
Area 64 - Gwinnett County
Lake Name None
Rooms
Bedroom Description Master on Main
Other Rooms Garage(s), Outbuilding, Outdoor Kitchen, RV/Boat Storage, Shed(s)
Basement Partial
Main Level Bedrooms 3
Dining Room Seats 12+, Separate Dining Room
Interior
Interior Features Double Vanity, Entrance Foyer
Heating Central, Other
Cooling Central Air, Other
Flooring Other
Fireplaces Number 2
Fireplaces Type Family Room, Outside
Window Features None
Appliance Dishwasher, Gas Cooktop, Other
Laundry Laundry Room
Exterior
Exterior Feature Garden, Private Yard
Parking Features Attached, Detached, Garage, RV Access/Parking, Storage
Garage Spaces 3.0
Fence Fenced
Pool Above Ground
Community Features Near Schools, Near Shopping, Restaurant
Utilities Available Electricity Available, Water Available
Waterfront Description None
View Other
Roof Type Other
Street Surface Paved
Accessibility None
Handicap Access None
Porch Deck, Patio
Total Parking Spaces 3
Private Pool true
Building
Lot Description Corner Lot, Cul-De-Sac, Front Yard, Private
Story One
Sewer Septic Tank
Water Public
Architectural Style Ranch
Level or Stories One
Structure Type Brick 4 Sides
New Construction No
Construction Status Updated/Remodeled
Schools
Elementary Schools Brookwood - Gwinnett
Middle Schools Crews
High Schools Brookwood
Others
Senior Community no
Restrictions false
Tax ID R5025 130
Ownership Fee Simple
Financing no
Special Listing Condition None
Read Less

Bought with GT Realty, Inc.




