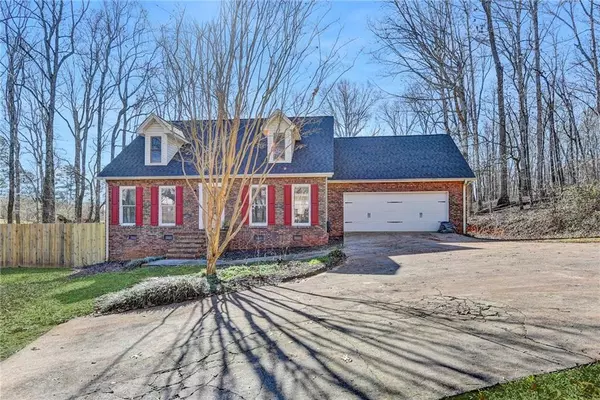For more information regarding the value of a property, please contact us for a free consultation.
4612 Countryside DR Flowery Branch, GA 30542
Want to know what your home might be worth? Contact us for a FREE valuation!

Our team is ready to help you sell your home for the highest possible price ASAP
Key Details
Sold Price $300,000
Property Type Single Family Home
Sub Type Single Family Residence
Listing Status Sold
Purchase Type For Sale
Square Footage 2,001 sqft
Price per Sqft $149
Subdivision Country Walk
MLS Listing ID 6824440
Sold Date 01/27/21
Style Cape Cod, Craftsman
Bedrooms 3
Full Baths 2
Half Baths 1
Construction Status Resale
HOA Y/N No
Originating Board FMLS API
Year Built 1990
Annual Tax Amount $2,303
Tax Year 2019
Lot Size 1.100 Acres
Acres 1.1
Property Description
Welcome home to this gorgeous, updated, move in ready home! This 3 bedroom/2.5 bath home is ideally situated on over one acre of private land in Hall County. Great Master on the Main floorplan with must see upgrades throughout the home! Open floor plan with large, eat-in kitchen, that has a view to the warm fireplace in the family room. Spacious dining room leads into the kitchen-all stainless steel appliances, beautiful countertops, and conveniently located laundry. The back yard has an oversized heated swimming pool with a huge surrounding deck. Head upstairs to find two large bedrooms with new carpet and fresh designer paint. Extra roomy storage closets in the hall in addition to the bedroom closets. NO HOA! Top Rated Hall County Schools-including Chestnut Mountain Elementary School. Flowery Branch (Home of the Atlanta Falcons!) has small town appeal with many large town amenities. Also close to the city of Gainesville, county seat of Hall County, which is located in Northeast Georgia, approximately 50 miles northeast of Atlanta and 100 miles southwest of Greenville, South Carolina.
Location
State GA
County Hall
Area 265 - Hall County
Lake Name None
Rooms
Bedroom Description Master on Main
Other Rooms Other
Basement None
Main Level Bedrooms 1
Dining Room Separate Dining Room
Interior
Interior Features Double Vanity, Walk-In Closet(s)
Heating Electric
Cooling Ceiling Fan(s), Central Air
Flooring Carpet
Fireplaces Number 1
Fireplaces Type Living Room
Window Features None
Appliance Dishwasher, Dryer, Electric Cooktop, Electric Oven, Microwave, Refrigerator, Washer
Laundry In Kitchen, Main Level
Exterior
Exterior Feature Garden, Private Front Entry, Private Rear Entry, Private Yard
Parking Features Driveway, Garage, Garage Door Opener, Garage Faces Front
Garage Spaces 2.0
Fence None
Pool In Ground
Community Features Homeowners Assoc
Utilities Available Cable Available, Electricity Available, Phone Available, Underground Utilities, Water Available
Waterfront Description None
View Rural
Roof Type Composition
Street Surface Asphalt
Accessibility None
Handicap Access None
Porch Deck, Rear Porch
Total Parking Spaces 2
Private Pool true
Building
Lot Description Back Yard
Story Two
Sewer Septic Tank
Water Public
Architectural Style Cape Cod, Craftsman
Level or Stories Two
Structure Type Brick Front, Vinyl Siding
New Construction No
Construction Status Resale
Schools
Elementary Schools Chestnut Mountain
Middle Schools South Hall
High Schools Johnson - Hall
Others
Senior Community no
Restrictions false
Tax ID 15037E000141
Special Listing Condition None
Read Less

Bought with EXP Realty, LLC.




