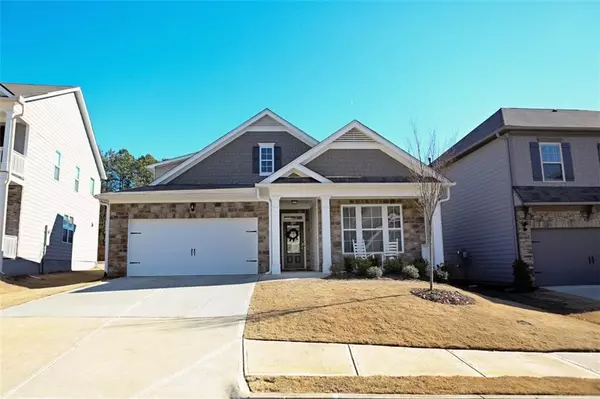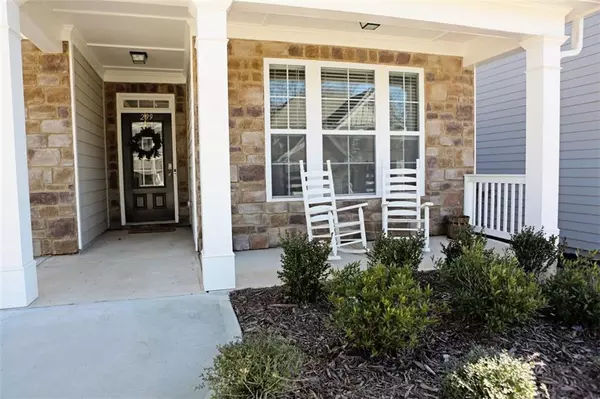For more information regarding the value of a property, please contact us for a free consultation.
299 Orchard TRL Canton, GA 30115
Want to know what your home might be worth? Contact us for a FREE valuation!

Our team is ready to help you sell your home for the highest possible price ASAP
Key Details
Sold Price $360,000
Property Type Single Family Home
Sub Type Single Family Residence
Listing Status Sold
Purchase Type For Sale
Square Footage 2,500 sqft
Price per Sqft $144
Subdivision Cagle Heights
MLS Listing ID 6835338
Sold Date 03/05/21
Style Traditional
Bedrooms 3
Full Baths 3
Construction Status Resale
HOA Fees $55
HOA Y/N Yes
Originating Board FMLS API
Year Built 2019
Annual Tax Amount $3,764
Tax Year 2020
Lot Size 6,969 Sqft
Acres 0.16
Property Description
You are not going to want to miss this! Built in 2019. Check out this expertly crafted DR Horton Clifton plan in popular Cagle Heights. Desirable Sequoyah HS district. Swim/Cabana community. Upgraded finishes throughout. 3 Bedroom/3 Bath features an open floor plan. Separate Large Dining room with coffered ceiling. Spacious chef's kitchen with SS double oven, cooktop, microwave, quartz counter tops & beautiful cream cabinets. Kitchen & breakfast bar opens up to a massive family room w/gas fireplace. Beautiful Natural light throughout the entire house. Large Master on Main with his & hers walk-in closets. Luxurious master bath with soaker tub & tile shower. Huge upstairs game room with 3rd bedroom and full bath on 2nd floor. All secondary bedrooms are a great size. This home is a complete Smart Home system wired throughout the house. Plenty of storage within the house. Covered back patio opens up to a large backyard to enjoy the outdoors. Beautifully landscaped front and back yard. Fenced in Backyard with raised bed and great for entertaining. This home has been lived in with tremendous care. Inventory is low & the market is hot, hurry to see this immaculate home before it is gone!
Location
State GA
County Cherokee
Area 113 - Cherokee County
Lake Name None
Rooms
Bedroom Description Master on Main
Other Rooms None
Basement None
Main Level Bedrooms 2
Dining Room Seats 12+, Separate Dining Room
Interior
Interior Features Coffered Ceiling(s), Double Vanity, High Ceilings 9 ft Main, High Ceilings 9 ft Upper, High Speed Internet, His and Hers Closets, Smart Home, Tray Ceiling(s), Walk-In Closet(s)
Heating Central
Cooling Ceiling Fan(s), Central Air
Flooring Carpet
Fireplaces Number 1
Fireplaces Type Gas Log, Gas Starter, Living Room
Window Features None
Appliance Dishwasher, Disposal
Laundry Laundry Room, Main Level
Exterior
Exterior Feature Garden, Private Front Entry, Private Yard
Parking Features Driveway, Garage, Garage Door Opener, Garage Faces Front, Kitchen Level, On Street
Garage Spaces 2.0
Fence Back Yard, Privacy, Wood
Pool None
Community Features Homeowners Assoc, Playground, Pool
Utilities Available Cable Available, Electricity Available, Sewer Available, Water Available
Waterfront Description None
View Other
Roof Type Shingle
Street Surface Asphalt
Accessibility None
Handicap Access None
Porch Covered, Patio
Total Parking Spaces 2
Building
Lot Description Back Yard, Front Yard, Landscaped, Level
Story Two
Sewer Public Sewer
Water Public
Architectural Style Traditional
Level or Stories Two
Structure Type Stone, Vinyl Siding
New Construction No
Construction Status Resale
Schools
Elementary Schools Hickory Flat - Cherokee
Middle Schools Dean Rusk
High Schools Sequoyah
Others
HOA Fee Include Swim/Tennis
Senior Community no
Restrictions false
Tax ID 15N26H 032
Ownership Fee Simple
Financing no
Special Listing Condition None
Read Less

Bought with Harry Norman Realtors




