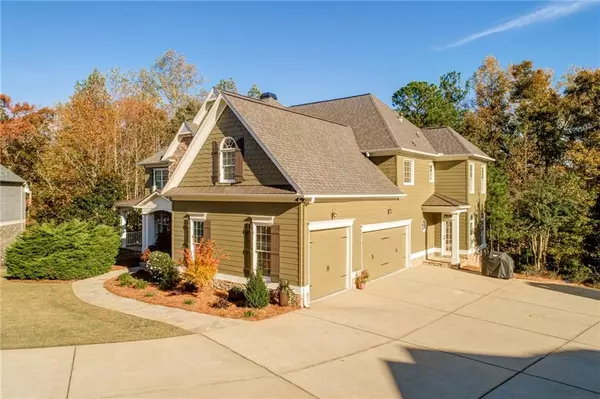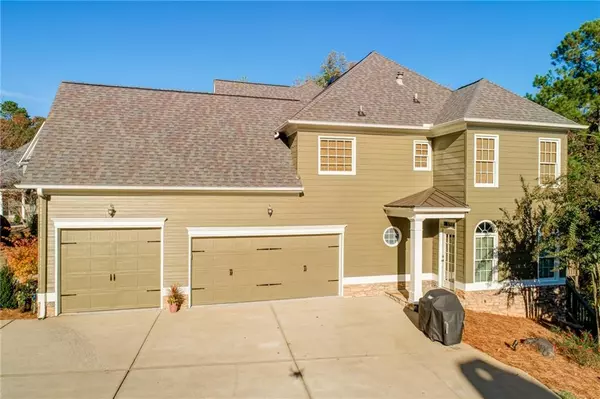For more information regarding the value of a property, please contact us for a free consultation.
300 Westbridge LN Canton, GA 30114
Want to know what your home might be worth? Contact us for a FREE valuation!

Our team is ready to help you sell your home for the highest possible price ASAP
Key Details
Sold Price $629,000
Property Type Single Family Home
Sub Type Single Family Residence
Listing Status Sold
Purchase Type For Sale
Square Footage 4,525 sqft
Price per Sqft $139
Subdivision Bridgemill
MLS Listing ID 6806877
Sold Date 02/10/21
Style Traditional
Bedrooms 5
Full Baths 4
Half Baths 1
Construction Status Resale
HOA Fees $170
HOA Y/N Yes
Originating Board FMLS API
Year Built 2004
Annual Tax Amount $2,443
Tax Year 2019
Lot Size 0.540 Acres
Acres 0.54
Property Description
Former Builder's Home with TONS OF UPGRADES. Stunning is an understatement. The home features a grand 2 story Foyer, flanked by an elegant Dining Room and Office/Bar. Hardwood Floors lead you through the Open Concept Main Level, Family Room features 1 of the 3 Fireplaces along with Large Windows and Built-In Book Cases. Eat-In Kitchen features Granite Counters, Double Ovens, High End Appliances, Appliance Garage, 2 Pantries, adjoining Keeping Room with Stacked Stone Fireplace. A Large Bedroom and Full Bath on Main Level perfect for guest, plus an additional Half Bath! Built-in Speakers Throughout. Upstairs you will find an Oversized Owner's Retreat with cove lighting, tray ceilings plus a spacious Sitting Room with a Tile Fireplace. The Spa-Like Master Bathroom features a Soaking Tub, Double Vanities, and Travertine Tile plus a HUGE Customized oversized Master Closet. 3 Additional LARGE Bedrooms are upstairs with private baths. The upstairs bonus room is perfect for a classroom, art studio or teen suite complete with Built-In Book Cases and Walk Up Stairs to Attic Storage. Finish the Terrace Level with your personal touch with windows across the entire back of the home. Situated in a private cul-de-sac and lot designed for a large pool. The 3 Car Garage plus oversized driveway provides extra parking for large gatherings. This home is sure to please the most discerning buyer. Enjoy a resort style community minutes from Lake Allatoona. The Fitness Center conducts exercise classes, pickle ball, swim meets in the country club pool, 25 tennis courts (8 clay) golf course, or playground, volleyball or basketball courts. All close to shopping, interstate. Please view all amenities, club house and restaurant that is open to public.
Location
State GA
County Cherokee
Area 112 - Cherokee County
Lake Name None
Rooms
Bedroom Description Oversized Master, Sitting Room
Other Rooms None
Basement Bath/Stubbed, Daylight, Exterior Entry, Full, Unfinished
Main Level Bedrooms 1
Dining Room Seats 12+, Separate Dining Room
Interior
Interior Features Bookcases, Central Vacuum, Coffered Ceiling(s), Double Vanity, Entrance Foyer, Entrance Foyer 2 Story, High Ceilings 9 ft Lower, High Ceilings 10 ft Lower, High Speed Internet, Permanent Attic Stairs, Walk-In Closet(s)
Heating Central, Natural Gas
Cooling Ceiling Fan(s), Central Air, Zoned
Flooring Carpet, Hardwood
Fireplaces Number 3
Fireplaces Type Family Room, Gas Starter, Great Room, Living Room, Master Bedroom
Window Features Insulated Windows
Appliance Dishwasher, Disposal, Double Oven, Electric Oven, Gas Cooktop, Gas Water Heater, Refrigerator, Self Cleaning Oven
Laundry Laundry Room, Main Level
Exterior
Exterior Feature Private Rear Entry, Private Yard, Rear Stairs
Parking Features Garage, Garage Door Opener, Garage Faces Front, Garage Faces Side, Kitchen Level, Level Driveway
Garage Spaces 3.0
Fence Invisible, Wrought Iron
Pool None
Community Features Clubhouse, Country Club, Fitness Center, Golf, Homeowners Assoc, Lake, Near Schools, Park, Pool, Street Lights, Swim Team, Tennis Court(s)
Utilities Available Cable Available, Electricity Available, Natural Gas Available, Phone Available, Sewer Available, Underground Utilities, Water Available
Waterfront Description None
View Other
Roof Type Composition, Shingle
Street Surface Asphalt
Accessibility Grip-Accessible Features
Handicap Access Grip-Accessible Features
Porch Deck, Front Porch, Rear Porch, Side Porch
Total Parking Spaces 3
Building
Lot Description Back Yard, Cul-De-Sac, Front Yard, Landscaped, Private, Wooded
Story Three Or More
Sewer Public Sewer
Water Other
Architectural Style Traditional
Level or Stories Three Or More
Structure Type Cement Siding, Stone
New Construction No
Construction Status Resale
Schools
Elementary Schools Liberty - Cherokee
Middle Schools Freedom - Cherokee
High Schools Cherokee
Others
Senior Community no
Restrictions true
Tax ID 15N07K 117
Special Listing Condition None
Read Less

Bought with Quantum Realty Inc




