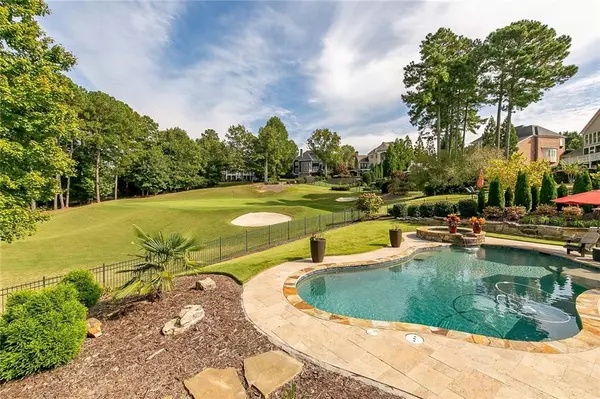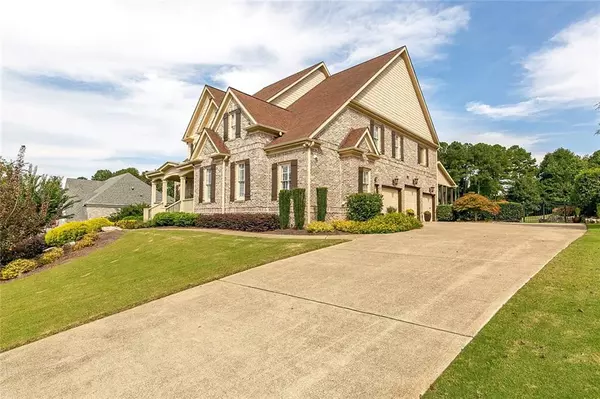For more information regarding the value of a property, please contact us for a free consultation.
111 Cedar Woods TRL Canton, GA 30114
Want to know what your home might be worth? Contact us for a FREE valuation!

Our team is ready to help you sell your home for the highest possible price ASAP
Key Details
Sold Price $750,000
Property Type Single Family Home
Sub Type Single Family Residence
Listing Status Sold
Purchase Type For Sale
Square Footage 5,179 sqft
Price per Sqft $144
Subdivision Bridgemill
MLS Listing ID 6827299
Sold Date 03/01/21
Style Bungalow, Traditional
Bedrooms 5
Full Baths 4
Half Baths 1
Construction Status Resale
HOA Y/N No
Originating Board FMLS API
Year Built 2002
Annual Tax Amount $6,806
Tax Year 2019
Lot Size 0.440 Acres
Acres 0.44
Property Description
An entertainers dream with beautiful views of the 12th green located at the Summit in Bridgemill! 5 Bedrooms + bonus media room upstairs - 4 1/2 bathrooms with a WALK OUT right from the kitchen to the saltwater and heated pool/spa! 3 car garage with HUGE unfinished basement w/ perfect setup for theater room. 4 season rm off the kitchen w/ heated floors and surround sound complete w/ 2nd Stone Fireplace, continues into a covered porch and travertine pool deck - Screened porch off the master bedroom with elevated golf course views. Pool added in October 2016 - Pebble tech pool with Baja deck, Upgraded Jandy pool equipment, LED landscape lighting, 2nd water meter added for pool, heat pump in addition to gas heater / Kitchen remodel in 2016 -Thermador High BTU's Chef Quality Gas Cooktop, Thermador Low Noise 3 level Dishwasher, Thermador Double Oven Convection Option, Thermador warming drawer, Thermador microwave, Composite granite sink / Master bath remodel in 2017 with custom cabinetry, heated floors, travertine / roof only 6 years old
Location
State GA
County Cherokee
Area 112 - Cherokee County
Lake Name None
Rooms
Bedroom Description Oversized Master
Other Rooms None
Basement Bath/Stubbed, Unfinished
Main Level Bedrooms 1
Dining Room Seats 12+, Separate Dining Room
Interior
Interior Features Double Vanity
Heating Natural Gas
Cooling Central Air
Flooring Ceramic Tile, Hardwood
Fireplaces Number 1
Fireplaces Type Family Room
Window Features Insulated Windows
Appliance Dishwasher, Disposal, Double Oven, Gas Range
Laundry Laundry Room, Upper Level
Exterior
Exterior Feature Other
Parking Features Garage, Garage Faces Side, Kitchen Level
Garage Spaces 3.0
Fence Back Yard, Wrought Iron
Pool Heated, In Ground
Community Features Clubhouse, Country Club, Fitness Center, Golf, Homeowners Assoc, Near Schools, Near Shopping
Utilities Available Cable Available, Electricity Available, Natural Gas Available
Waterfront Description None
View Golf Course
Roof Type Composition
Street Surface None
Accessibility None
Handicap Access None
Porch Covered, Deck, Enclosed, Screened, Side Porch
Total Parking Spaces 3
Private Pool true
Building
Lot Description On Golf Course
Story Two
Sewer Public Sewer
Water Public
Architectural Style Bungalow, Traditional
Level or Stories Two
Structure Type Brick 3 Sides
New Construction No
Construction Status Resale
Schools
Elementary Schools Liberty - Cherokee
Middle Schools Freedom - Cherokee
High Schools Cherokee
Others
Senior Community no
Restrictions false
Tax ID 15N07F 114
Special Listing Condition None
Read Less

Bought with Atlanta Communities




