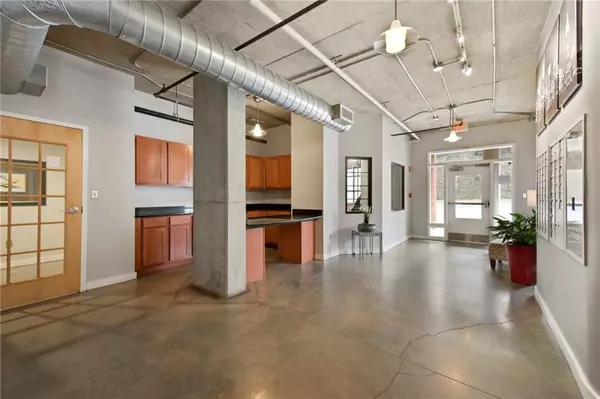For more information regarding the value of a property, please contact us for a free consultation.
395 Central Park PL NE #230 Atlanta, GA 30312
Want to know what your home might be worth? Contact us for a FREE valuation!

Our team is ready to help you sell your home for the highest possible price ASAP
Key Details
Sold Price $349,900
Property Type Condo
Sub Type Condominium
Listing Status Sold
Purchase Type For Sale
Square Footage 1,571 sqft
Price per Sqft $222
Subdivision Central Park Lofts
MLS Listing ID 6838403
Sold Date 03/22/21
Style High Rise (6 or more stories)
Bedrooms 2
Full Baths 2
Construction Status Resale
HOA Fees $537
HOA Y/N Yes
Originating Board FMLS API
Year Built 2002
Annual Tax Amount $5,688
Tax Year 2020
Lot Size 1,572 Sqft
Acres 0.0361
Property Description
*Multiple offers received. H/B by 7pm 2/11***Updated contemporary loft in O4W/Midtown! Come check out this open floor plan in a great, central location just a few blocks from the Fox, Beltline, Piedmont Park, and great shops/restaurants. This is a larger one (over 1,500 sq ft!) of the 35 units in this smaller complex , TONS of natural light with great views. Quartz counter tops, stainless appliances. Custom vent-less fireplace along w/easy maintenance hardwood floors. Master suite has large jetted tub and sep shower. 2 Parking spaces plus guest parking. Please follow proper COVID precautions including wearing a mask.
Location
State GA
County Fulton
Area 23 - Atlanta North
Lake Name None
Rooms
Bedroom Description Split Bedroom Plan
Other Rooms None
Basement None
Main Level Bedrooms 2
Dining Room Open Concept, Seats 12+
Interior
Interior Features High Ceilings 10 ft Main
Heating Central
Cooling Central Air
Flooring Hardwood
Fireplaces Number 1
Fireplaces Type Living Room
Window Features Insulated Windows
Appliance Dishwasher, Dryer, Refrigerator, Washer
Laundry Laundry Room
Exterior
Exterior Feature None
Parking Features Assigned
Fence None
Pool None
Community Features Fitness Center, Gated, Homeowners Assoc
Utilities Available Cable Available, Electricity Available, Water Available
View City
Roof Type Composition
Street Surface Asphalt
Accessibility None
Handicap Access None
Porch None
Total Parking Spaces 2
Building
Lot Description Other
Story One
Sewer Public Sewer
Water Public
Architectural Style High Rise (6 or more stories)
Level or Stories One
Structure Type Brick 4 Sides
New Construction No
Construction Status Resale
Schools
Elementary Schools Hope-Hill
Middle Schools David T Howard
High Schools Grady
Others
Senior Community no
Restrictions true
Tax ID 14 004700112066
Ownership Fee Simple
Financing yes
Special Listing Condition None
Read Less

Bought with Maximum One Realtor Partners




