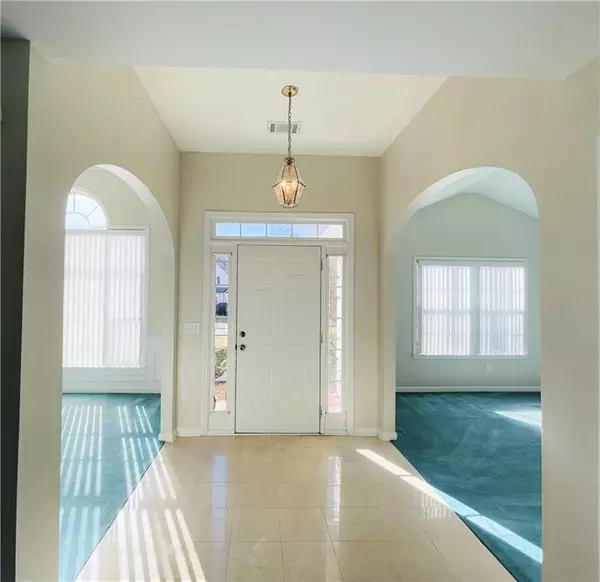For more information regarding the value of a property, please contact us for a free consultation.
1750 Trellis PL Alpharetta, GA 30004
Want to know what your home might be worth? Contact us for a FREE valuation!

Our team is ready to help you sell your home for the highest possible price ASAP
Key Details
Sold Price $343,000
Property Type Single Family Home
Sub Type Single Family Residence
Listing Status Sold
Purchase Type For Sale
Square Footage 1,971 sqft
Price per Sqft $174
Subdivision Chadbourne
MLS Listing ID 6840660
Sold Date 03/19/21
Style Traditional
Bedrooms 3
Full Baths 2
Construction Status Resale
HOA Fees $680
HOA Y/N No
Originating Board FMLS API
Year Built 1998
Annual Tax Amount $2,674
Tax Year 2020
Lot Size 0.320 Acres
Acres 0.32
Property Description
LOCATION, LOCATION, LOCATION! Beautiful RANCH home, freshly painted in highly sought after Chadbourne Subdivision in South Forsyth County just minutes from GA 400, Brandywine Elementary, Desana Middle School, Denmark High School, the Greenway and Halcyon. One Level Living with Spacious Master on Main that includes walk-in closet. Master Bath has separate shower and tub. This popular OPEN FLOOR PLAN has 3 bedrooms, 2 full baths, a large kitchen with walk-in pantry, and a lovely breakfast area with French Doors looking out to the patio and spacious fenced back yard. Vaulted ceilings in the family room, kitchen, and office/multipurpose room. Spectacular trey ceilings in dining room and master bedroom plus 9' ceilings in remaining rooms. This home has a VERY OPEN and AIRY feel with tons of natural light! Marble foyer and fireplace, as well as architectural arches and columns, add a touch of elegance to this home. The windows on the front of the house are being replaced! Selling AS IS, this home is ready for you to add your personal touch to make it your own. Neighborhood has swim/tennis/playground.
Location
State GA
County Forsyth
Area 222 - Forsyth County
Lake Name None
Rooms
Bedroom Description Master on Main
Other Rooms None
Basement None
Main Level Bedrooms 3
Dining Room Separate Dining Room
Interior
Interior Features Entrance Foyer 2 Story, High Ceilings 10 ft Main, High Speed Internet, Tray Ceiling(s), Walk-In Closet(s)
Heating Forced Air, Natural Gas
Cooling Central Air
Flooring Carpet
Fireplaces Number 1
Fireplaces Type Family Room
Window Features Insulated Windows
Appliance Dishwasher, Disposal, Electric Range, Microwave, Self Cleaning Oven
Laundry Laundry Room
Exterior
Exterior Feature Private Front Entry, Private Rear Entry
Parking Features Attached, Garage, Garage Door Opener, Kitchen Level
Garage Spaces 2.0
Fence Back Yard, Fenced
Pool None
Community Features Homeowners Assoc, Near Schools, Near Trails/Greenway, Playground, Pool, Street Lights, Tennis Court(s)
Utilities Available Cable Available, Electricity Available, Natural Gas Available, Phone Available, Sewer Available, Water Available
Waterfront Description None
View Other
Roof Type Shingle
Street Surface Paved
Accessibility None
Handicap Access None
Porch Patio
Total Parking Spaces 2
Building
Lot Description Back Yard, Front Yard, Landscaped, Level
Story One
Sewer Public Sewer
Water Public
Architectural Style Traditional
Level or Stories One
Structure Type Cement Siding, Stucco
New Construction No
Construction Status Resale
Schools
Elementary Schools Brandywine
Middle Schools Desana
High Schools Denmark High School
Others
Senior Community no
Restrictions false
Tax ID 020 495
Ownership Fee Simple
Financing no
Special Listing Condition None
Read Less

Bought with Chapman Hall Realtors




