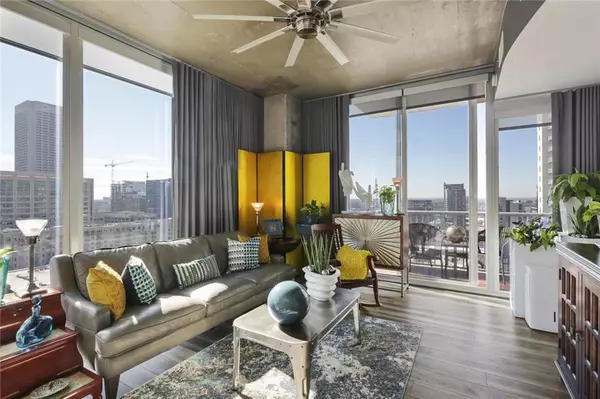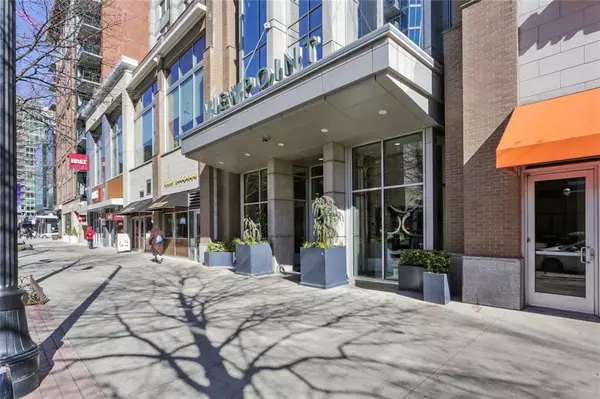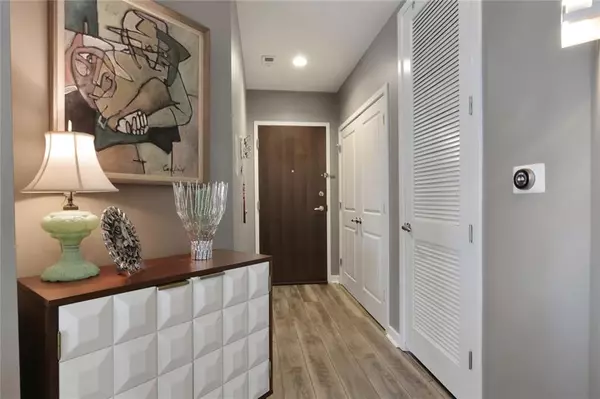For more information regarding the value of a property, please contact us for a free consultation.
855 Peachtree ST NE #1703 Atlanta, GA 30308
Want to know what your home might be worth? Contact us for a FREE valuation!

Our team is ready to help you sell your home for the highest possible price ASAP
Key Details
Sold Price $547,500
Property Type Condo
Sub Type Condominium
Listing Status Sold
Purchase Type For Sale
Square Footage 1,148 sqft
Price per Sqft $476
Subdivision Viewpoint
MLS Listing ID 6834724
Sold Date 04/02/21
Style Contemporary/Modern, High Rise (6 or more stories)
Bedrooms 2
Full Baths 2
Construction Status Resale
HOA Fees $579
HOA Y/N Yes
Originating Board FMLS API
Year Built 2008
Annual Tax Amount $4,890
Tax Year 2020
Property Description
Magnificent major renovations in a corner unit with floor to ceiling windows providing stunning skyline views down Peachtree toward the Fox Theatre & amazing westward sunsets! Separate storage unit included with this home - huge added value! New kitchen with wifi-enabled appliances, updated cabinets, new tile, & new granite throughout. Each private bedroom has its own newly remodeled huge ensuite bathroom. Large balcony over Peachtree. Prime Midtown location! Walk or bike to great restaurants, shops, MARTA, GA Tech, cultural attractions, Piedmont Park & the BeltLine! New lavish renovations include the new granite throughout, light fixtures, ceiling fans, water heater, appliances, floating floors, toilets, mirrors, seamless glass in bathrooms, paint, sealing of cement ceilings, updated cabinets in kitchen and master bath, beautiful new blinds and curtains, and more! Everything is ready for you to move in. With so many options within walking distance you may not even need both of the two side by side parking spaces included with this unit.
Location
State GA
County Fulton
Area 23 - Atlanta North
Lake Name None
Rooms
Bedroom Description Split Bedroom Plan
Other Rooms None
Basement None
Main Level Bedrooms 2
Dining Room Open Concept
Interior
Interior Features Elevator, Entrance Foyer, High Ceilings 9 ft Main, High Speed Internet, Walk-In Closet(s)
Heating Electric, Forced Air
Cooling Ceiling Fan(s), Central Air
Flooring Carpet, Hardwood, Vinyl
Fireplaces Type None
Window Features None
Appliance Dishwasher, Disposal, Dryer, Electric Range, Electric Water Heater, Microwave, Refrigerator, Washer
Laundry In Hall, Laundry Room
Exterior
Exterior Feature Balcony, Courtyard, Gas Grill, Storage
Parking Features Deeded, Garage
Garage Spaces 2.0
Fence None
Pool In Ground
Community Features Clubhouse, Concierge, Fitness Center, Near Beltline, Near Marta, Near Shopping, Park, Pool, Public Transportation, Restaurant
Utilities Available Cable Available
Waterfront Description None
View City
Roof Type Composition
Street Surface Asphalt
Accessibility Accessible Elevator Installed, Accessible Entrance, Accessible Hallway(s)
Handicap Access Accessible Elevator Installed, Accessible Entrance, Accessible Hallway(s)
Porch Covered, Patio
Total Parking Spaces 2
Private Pool true
Building
Lot Description Landscaped
Story One
Sewer Public Sewer
Water Public
Architectural Style Contemporary/Modern, High Rise (6 or more stories)
Level or Stories One
Structure Type Other
New Construction No
Construction Status Resale
Schools
Elementary Schools Springdale Park
Middle Schools David T Howard
High Schools Grady
Others
HOA Fee Include Door person, Insurance, Maintenance Structure, Maintenance Grounds, Pest Control, Reserve Fund, Security, Trash
Senior Community no
Restrictions true
Tax ID 14 004900022891
Ownership Condominium
Financing no
Special Listing Condition None
Read Less

Bought with Compass




