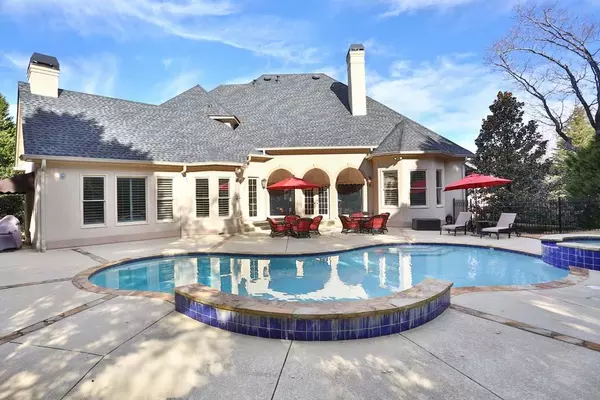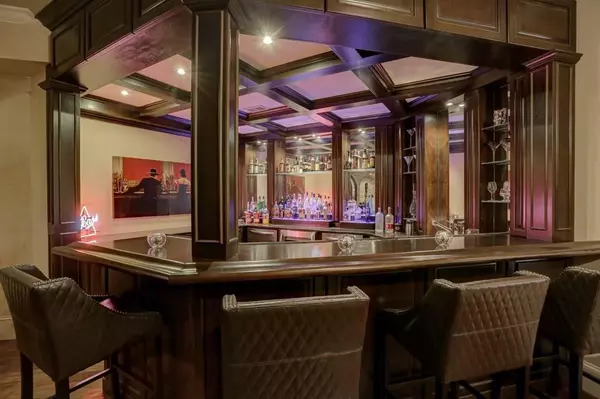For more information regarding the value of a property, please contact us for a free consultation.
10070 Normandy LN Suwanee, GA 30024
Want to know what your home might be worth? Contact us for a FREE valuation!

Our team is ready to help you sell your home for the highest possible price ASAP
Key Details
Sold Price $1,050,000
Property Type Single Family Home
Sub Type Single Family Residence
Listing Status Sold
Purchase Type For Sale
Square Footage 7,043 sqft
Price per Sqft $149
Subdivision Laurel Springs
MLS Listing ID 6838362
Sold Date 03/26/21
Style Mediterranean
Bedrooms 5
Full Baths 5
Half Baths 1
Construction Status Updated/Remodeled
HOA Fees $2,599
HOA Y/N Yes
Originating Board FMLS API
Year Built 2000
Annual Tax Amount $9,903
Tax Year 2020
Lot Size 0.690 Acres
Acres 0.69
Property Description
Fantastic opportunity to buy an updated property on a cul-de-sac lot in Laurel Springs with a POOL!!! Large open floor plan includes MASTER ON THE MAIN level with a private sitting area, an oversized custom closet with built-in closet system and 10 + ceilings. Updated Master bath includes travertine floors, new exotic granite countertops, large custom shower, new faucets, new lighting. Grand formal entry with castle entry doors, hardwood floors throughout the main level. Updated Gourmet Kitchen with recently refinished white cabinets, granite countertops and stainless steel appliances. Finished terrace level featured on the Houzz website with a custom pub-style bar and huge wine tasting area, workout room, billiards room and media/ bonus room. Private resort-like level backyard with large heated saltwater pool and hot tub, oversized pool deck with custom outdoor gazebo. Other outstanding features include fresh paint and lighting throughout, new roof in 2020, all secondary bedrooms with ensuite baths, 3 car side entry garage, fully fenced backyard, Award winning public schools.
Location
State GA
County Forsyth
Area 221 - Forsyth County
Lake Name None
Rooms
Bedroom Description Master on Main, Oversized Master
Other Rooms Gazebo
Basement Daylight, Exterior Entry, Finished, Full
Main Level Bedrooms 1
Dining Room Butlers Pantry, Dining L
Interior
Interior Features High Ceilings 10 ft Main, High Ceilings 9 ft Upper, Bookcases, Cathedral Ceiling(s), Central Vacuum, Coffered Ceiling(s), Entrance Foyer, His and Hers Closets, Tray Ceiling(s), Wet Bar, Walk-In Closet(s)
Heating Forced Air, Zoned
Cooling Ceiling Fan(s), Central Air, Zoned
Flooring Carpet, Ceramic Tile, Hardwood
Fireplaces Number 2
Fireplaces Type Family Room, Gas Log, Great Room
Window Features Plantation Shutters, Insulated Windows
Appliance Dishwasher, Disposal, Gas Oven
Laundry In Hall, Main Level, Mud Room
Exterior
Exterior Feature Awning(s), Permeable Paving, Private Yard, Private Front Entry, Private Rear Entry
Parking Features Attached, Garage Door Opener, Driveway, Garage, Kitchen Level, Garage Faces Side
Garage Spaces 3.0
Fence Back Yard
Pool Gunite, Heated, In Ground
Community Features Clubhouse, Country Club, Gated, Golf, Homeowners Assoc, Park, Dog Park, Fitness Center, Playground, Pool, Swim Team, Tennis Court(s)
Utilities Available Cable Available, Electricity Available, Natural Gas Available, Phone Available, Sewer Available, Underground Utilities, Water Available
Waterfront Description None
View Other
Roof Type Shingle
Street Surface None
Accessibility None
Handicap Access None
Porch None
Total Parking Spaces 3
Private Pool false
Building
Lot Description Back Yard, Cul-De-Sac, Landscaped, Private, Front Yard
Story Two
Sewer Public Sewer
Water Public
Architectural Style Mediterranean
Level or Stories Two
Structure Type Stucco
New Construction No
Construction Status Updated/Remodeled
Schools
Elementary Schools Sharon - Forsyth
Middle Schools South Forsyth
High Schools Lambert
Others
HOA Fee Include Trash, Reserve Fund, Security, Swim/Tennis
Senior Community no
Restrictions true
Tax ID 159 363
Special Listing Condition None
Read Less

Bought with Century 21 Results




