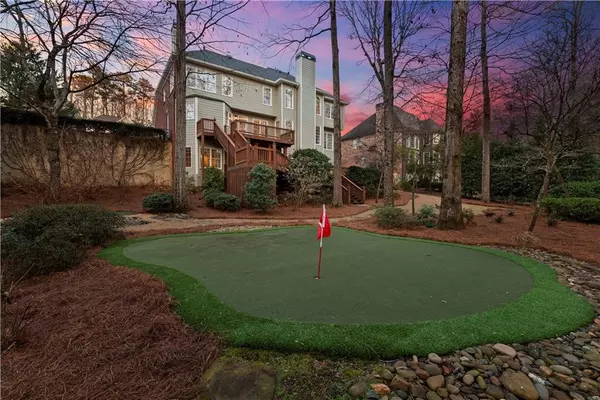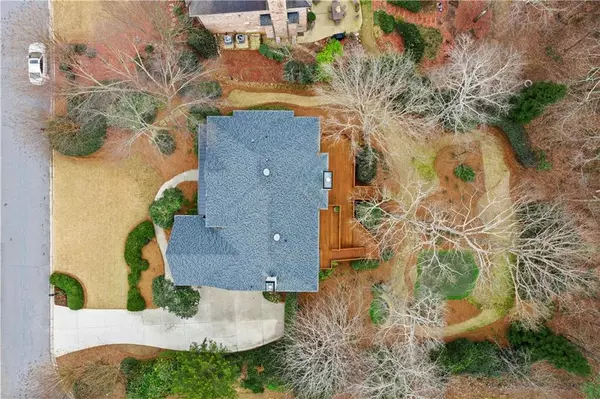For more information regarding the value of a property, please contact us for a free consultation.
853 Morningcreek DR NW Kennesaw, GA 30152
Want to know what your home might be worth? Contact us for a FREE valuation!

Our team is ready to help you sell your home for the highest possible price ASAP
Key Details
Sold Price $615,000
Property Type Single Family Home
Sub Type Single Family Residence
Listing Status Sold
Purchase Type For Sale
Square Footage 5,000 sqft
Price per Sqft $123
Subdivision Hickory Springs
MLS Listing ID 6838955
Sold Date 03/23/21
Style Traditional
Bedrooms 5
Full Baths 5
Construction Status Resale
HOA Fees $720
HOA Y/N Yes
Originating Board FMLS API
Year Built 2001
Annual Tax Amount $1,936
Tax Year 2020
Lot Size 0.460 Acres
Acres 0.46
Property Description
Multiple offers received. Featuring professionally designed + landscaped grounds with chipping + putting green, dual decks, finished terrace level + chefs kitchen, you're sure to be impressed. Greeted by grand 2 story foyer, front + rear staircases, refinished hardwoods, new carpet + freshly painted, formal dining + living, office/guestroom, 2 story family rm w/ gas fireplace w/ views of kitchen. Chefs kitchen offers high-end WOLF Oven + Microwave, gas stove in island, granite, hidden W+D, white farmhouse sink overlooking lush grounds + backyard oasis. Office/Guest room on main has custom built-in bookcase. Head upstairs to 3 additional rooms + owner suite. Owners suite features tray ceilings, ample natural light, sitting area with gas fireplace. Spa-like bathroom with soaking tub, dual vanities, shower, private water closet + large walk-in closet. Retreat to finished terrace level for family night with room for movie theater, pool table + more! Terrace has additional bathroom, classroom/wrapping room, 2 storage rooms - convert 1 into wine cellar, ample natural light, dual access to expansive deck. Entertainers delight perfectly tucked off cul-de-sac with additional outdoor space, dual decks, lush landscaping, $15,000 putting + chipping greens! NEW ROOF and Freshly Painted Exterior. SWIM TENNIS NEIGHBORHOOD! Check out Full Property Tour Video Online!
Location
State GA
County Cobb
Area 74 - Cobb-West
Lake Name None
Rooms
Bedroom Description Oversized Master, Sitting Room
Other Rooms Other
Basement Daylight, Exterior Entry, Finished, Finished Bath, Full, Interior Entry
Main Level Bedrooms 1
Dining Room Seats 12+, Separate Dining Room
Interior
Interior Features Bookcases, Disappearing Attic Stairs, Double Vanity, Entrance Foyer 2 Story, High Ceilings 9 ft Main, High Ceilings 10 ft Main, Low Flow Plumbing Fixtures, Tray Ceiling(s), Walk-In Closet(s), Wet Bar
Heating Central, Hot Water, Zoned
Cooling Ceiling Fan(s), Central Air, Zoned
Flooring Carpet, Ceramic Tile, Hardwood
Fireplaces Number 2
Fireplaces Type Double Sided, Factory Built, Family Room, Gas Log, Great Room, Master Bedroom
Window Features Insulated Windows
Appliance Dishwasher, Disposal, Gas Cooktop, Gas Oven, Gas Water Heater, Microwave
Laundry Main Level
Exterior
Exterior Feature Private Front Entry, Private Yard, Rear Stairs, Other
Parking Features Garage, Garage Door Opener, Garage Faces Side, Kitchen Level, Level Driveway
Garage Spaces 3.0
Fence None
Pool None
Community Features Clubhouse, Fishing, Homeowners Assoc, Lake, Near Trails/Greenway, Playground, Pool, Sidewalks, Street Lights, Tennis Court(s)
Utilities Available Cable Available, Electricity Available, Natural Gas Available, Phone Available, Sewer Available, Underground Utilities
Waterfront Description None
View Other
Roof Type Composition, Shingle
Street Surface Asphalt, Paved
Accessibility None
Handicap Access None
Porch Covered, Deck, Front Porch, Rear Porch
Total Parking Spaces 3
Building
Lot Description Back Yard, Front Yard, Landscaped, Private
Story Two
Sewer Public Sewer
Water Public
Architectural Style Traditional
Level or Stories Two
Structure Type Brick 3 Sides, Cement Siding
New Construction No
Construction Status Resale
Schools
Elementary Schools Ford
Middle Schools Lost Mountain
High Schools Harrison
Others
HOA Fee Include Swim/Tennis
Senior Community no
Restrictions false
Tax ID 20026301880
Special Listing Condition None
Read Less

Bought with Non FMLS Member




