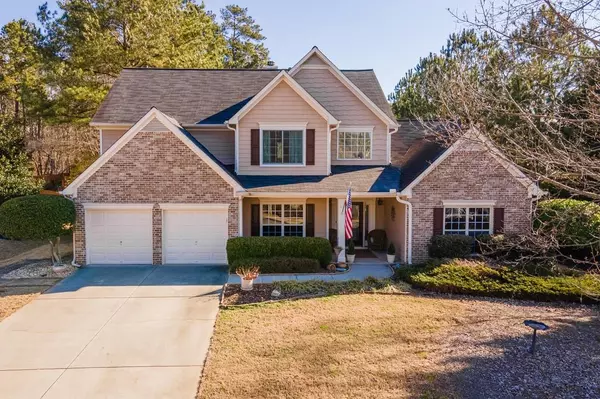For more information regarding the value of a property, please contact us for a free consultation.
902 Beaumont CT Canton, GA 30114
Want to know what your home might be worth? Contact us for a FREE valuation!

Our team is ready to help you sell your home for the highest possible price ASAP
Key Details
Sold Price $365,000
Property Type Single Family Home
Sub Type Single Family Residence
Listing Status Sold
Purchase Type For Sale
Square Footage 2,583 sqft
Price per Sqft $141
Subdivision Copper Creek
MLS Listing ID 6841304
Sold Date 03/08/21
Style Ranch, Traditional
Bedrooms 3
Full Baths 2
Half Baths 1
Construction Status Resale
HOA Fees $440
HOA Y/N Yes
Originating Board FMLS API
Year Built 2001
Annual Tax Amount $938
Tax Year 2020
Lot Size 0.350 Acres
Acres 0.35
Property Description
***MULTIPLE OFFERS RECEIVED- SELLER CALLING FOR HIGHEST AND BEST BY 5:00 ON WED FEB 24*** Extremely rare Master on Main sitting on one of the best lots in the neighborhood. Quiet cul-de-sac, completely private level backyard, covered rocking chair front porch, oversized patio perfect for grilling on upcoming spring nights. Soaring two-story ceilings in kitchen and also in the main living room, double sided gas fireplace, new top of the line Anderson windows (in several rooms). Kitchen features three walls of cabinets plus an oversized island that is perfect for entertaining. Oversized master bedroom on the main level boasts vaulted ceilings and connects to master bathroom with a jetted whirlpool tub and separate glass shower. Two more additional oversized bedrooms upstairs with a private full bathroom. This home has been meticulously maintained and it shows!! Neighborhood features top-notch amenities such as a sparkling Junior Olympic pool, playground for the kids, lake, and tennis courts. Seconds away from Blankets Creek mountain bike trails, minutes to Lake Allatoona, and an easy drive to top rated golf courses. The Sixes area is exploding, so hurry to see this one before its gone!
Location
State GA
County Cherokee
Area 113 - Cherokee County
Lake Name None
Rooms
Bedroom Description Master on Main, Oversized Master
Other Rooms None
Basement None
Main Level Bedrooms 1
Dining Room Seats 12+, Separate Dining Room
Interior
Interior Features High Ceilings 10 ft Main, Cathedral Ceiling(s), Double Vanity, High Speed Internet, Entrance Foyer, Walk-In Closet(s)
Heating Central, Natural Gas
Cooling Ceiling Fan(s), Central Air
Flooring None
Fireplaces Number 1
Fireplaces Type Double Sided, Family Room, Factory Built, Other Room
Window Features Insulated Windows
Appliance Dishwasher, Disposal, Gas Water Heater, Gas Oven
Laundry Laundry Room
Exterior
Exterior Feature Private Yard, Private Front Entry, Private Rear Entry
Parking Features Garage Door Opener, Garage, Garage Faces Front, Kitchen Level, Level Driveway
Garage Spaces 2.0
Fence None
Pool None
Community Features Homeowners Assoc, Lake, Near Trails/Greenway, Playground, Pool, Sidewalks, Street Lights, Tennis Court(s)
Utilities Available Cable Available, Electricity Available, Natural Gas Available, Phone Available, Sewer Available, Underground Utilities, Water Available
Waterfront Description None
View Rural
Roof Type Composition
Street Surface Asphalt
Accessibility None
Handicap Access None
Porch Covered, Front Porch, Patio
Total Parking Spaces 2
Building
Lot Description Cul-De-Sac, Level, Private, Front Yard
Story Two
Sewer Public Sewer
Water Public
Architectural Style Ranch, Traditional
Level or Stories Two
Structure Type Brick Front, Cement Siding
New Construction No
Construction Status Resale
Schools
Elementary Schools Sixes
Middle Schools Freedom - Cherokee
High Schools Woodstock
Others
HOA Fee Include Reserve Fund, Swim/Tennis
Senior Community no
Restrictions false
Tax ID 15N08D 146
Special Listing Condition None
Read Less

Bought with Keller Williams Realty Partners




