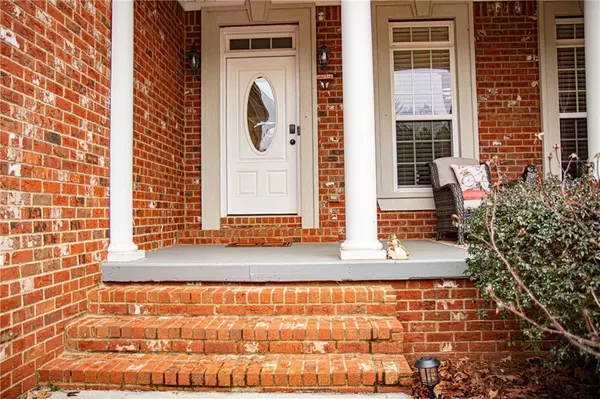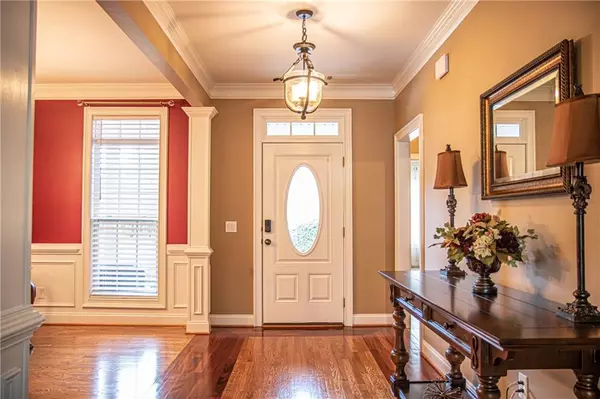For more information regarding the value of a property, please contact us for a free consultation.
55 Abelia DR Covington, GA 30014
Want to know what your home might be worth? Contact us for a FREE valuation!

Our team is ready to help you sell your home for the highest possible price ASAP
Key Details
Sold Price $363,000
Property Type Single Family Home
Sub Type Single Family Residence
Listing Status Sold
Purchase Type For Sale
Square Footage 2,494 sqft
Price per Sqft $145
Subdivision Rosedown
MLS Listing ID 6844526
Sold Date 03/24/21
Style Traditional
Bedrooms 6
Full Baths 4
Half Baths 1
Construction Status Resale
HOA Fees $250
HOA Y/N Yes
Originating Board FMLS API
Year Built 2006
Annual Tax Amount $3,927
Tax Year 2020
Lot Size 1.010 Acres
Acres 1.01
Property Description
This gorgeous home is exactly what you've been looking for! There's a covered front porch, where you can enjoy your morning coffee when the weather starts to warm up. Walking into the home, is an open concept foyer that flows into the formal dining room that is to the right. Moving forward there is the living room with built in bookshelves, and a stunning fireplace with mantel. To the right, is the eat in kitchen and breakfast bar. With an ample amount of cabinet space, and matching appliances, this kitchen is great for large parties. To make it even better, the family room is right there and it also has a beautiful brick fireplace. The master on the main is accented with trey ceilings and a walk in closet. Accompanied with a private bathroom that has a double vanity, a tiled shower with a bench, and a jacuzzi tub. Down the hall you will find two additional spacious bedrooms. Upstairs is another bedroom that has a private bathroom that would make for a great home office space! Downstairs in the basement area, are two more bedrooms that share a bathroom. There is also a common are that would be great for entertaining. The basement also has two different doorways that allow access to the large, privately fenced in backyard!
Location
State GA
County Newton
Area 151 - Newton County
Lake Name None
Rooms
Bedroom Description Master on Main
Other Rooms None
Basement Bath/Stubbed, Daylight, Finished, Finished Bath, Full
Main Level Bedrooms 3
Dining Room Great Room, Open Concept
Interior
Interior Features Double Vanity, Entrance Foyer, Tray Ceiling(s), Walk-In Closet(s)
Heating Heat Pump, Natural Gas
Cooling Ceiling Fan(s), Central Air
Flooring Carpet, Hardwood
Fireplaces Number 2
Fireplaces Type Family Room, Living Room
Window Features None
Appliance Dishwasher, Dryer, Microwave, Refrigerator, Washer
Laundry Laundry Room
Exterior
Exterior Feature Private Front Entry, Private Yard, Rear Stairs
Parking Features Driveway, Garage, Garage Faces Side, Level Driveway
Garage Spaces 2.0
Fence Back Yard, Privacy, Wood
Pool None
Community Features None
Utilities Available Cable Available, Water Available
Waterfront Description None
View Other
Roof Type Composition, Shingle
Street Surface Asphalt
Accessibility None
Handicap Access None
Porch Covered, Deck, Front Porch
Total Parking Spaces 2
Building
Lot Description Back Yard, Front Yard, Landscaped, Level
Story Two
Sewer Septic Tank
Water Public
Architectural Style Traditional
Level or Stories Two
Structure Type Brick 3 Sides
New Construction No
Construction Status Resale
Schools
Elementary Schools East Newton
Middle Schools Indian Creek
High Schools Eastside
Others
Senior Community no
Restrictions false
Tax ID 0100A00000023000
Special Listing Condition None
Read Less

Bought with Maximum One Executive Realtors
GET MORE INFORMATION





