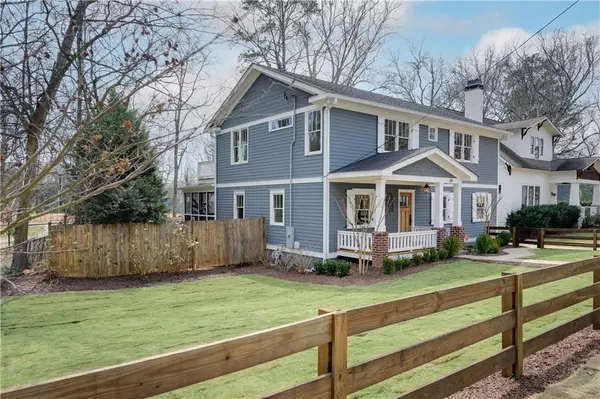For more information regarding the value of a property, please contact us for a free consultation.
309 Leyden ST Decatur, GA 30030
Want to know what your home might be worth? Contact us for a FREE valuation!

Our team is ready to help you sell your home for the highest possible price ASAP
Key Details
Sold Price $900,000
Property Type Single Family Home
Sub Type Single Family Residence
Listing Status Sold
Purchase Type For Sale
Square Footage 2,679 sqft
Price per Sqft $335
Subdivision Oakhurst
MLS Listing ID 6850788
Sold Date 06/16/21
Style Craftsman
Bedrooms 5
Full Baths 4
Construction Status Resale
HOA Y/N No
Originating Board FMLS API
Year Built 1946
Annual Tax Amount $10,711
Tax Year 2020
Lot Size 8,712 Sqft
Acres 0.2
Property Description
What a find this sought-after home is with two primary bedroom suites - one upstairs AND one down! Open-concept living welcomes you home and offers a generous family room, gourmet kitchen with beverage center, dining room, bedroom/office, full bathroom, mudroom and the first of two primary suites. Wood-stained, screened porch is icing on the cake to have fresh air while looking onto the flat backyard and Oakhurst Park, just a stone's throw away. Continue upstairs for two more secondary bedrooms, Jack-and-Jill bathroom, laundry and the larger of the primary suites. This primary bedroom includes a wide, private deck that also has backyard and park views that is begging for coffee or cocktail sipping in your future- Fenced front and back yards are professionally landscaped and ready to go for a ball or a firepit gathering. You won't believe how close you are to Oakhurst Village and daily park outings. Life is but a dream in this special home.
Location
State GA
County Dekalb
Area 52 - Dekalb-West
Lake Name None
Rooms
Bedroom Description Master on Main
Other Rooms Shed(s)
Basement Crawl Space
Main Level Bedrooms 2
Dining Room Open Concept, Separate Dining Room
Interior
Interior Features Double Vanity, High Speed Internet, Low Flow Plumbing Fixtures, Smart Home, Walk-In Closet(s)
Heating Electric, Heat Pump, Zoned
Cooling Ceiling Fan(s), Electric Air Filter, Heat Pump, Zoned
Flooring Ceramic Tile, Hardwood
Fireplaces Type None
Window Features Insulated Windows
Appliance Dishwasher, Disposal, Double Oven, Dryer, ENERGY STAR Qualified Appliances, Gas Range, Gas Water Heater, Microwave, Range Hood, Refrigerator, Self Cleaning Oven, Washer
Laundry Laundry Chute, Laundry Room, Upper Level
Exterior
Exterior Feature Balcony, Private Yard, Storage
Parking Features Driveway, Kitchen Level, Level Driveway
Fence Back Yard, Fenced, Privacy, Wood
Pool None
Community Features Dog Park, Near Marta, Near Schools, Near Shopping, Near Trails/Greenway, Park, Playground, Public Transportation, Restaurant, Sidewalks, Street Lights, Tennis Court(s)
Utilities Available Cable Available, Electricity Available, Natural Gas Available, Phone Available, Sewer Available, Underground Utilities, Water Available
Waterfront Description None
View Other
Roof Type Composition
Street Surface Asphalt
Accessibility None
Handicap Access None
Porch Covered, Enclosed, Front Porch, Patio, Rear Porch
Total Parking Spaces 2
Building
Lot Description Back Yard, Front Yard, Landscaped, Level, Private
Story Two
Sewer Public Sewer
Water Public
Architectural Style Craftsman
Level or Stories Two
Structure Type Cement Siding, Frame
New Construction No
Construction Status Resale
Schools
Elementary Schools Oakhurst/Fifth Avenue
Middle Schools Renfroe
High Schools Decatur
Others
Senior Community no
Restrictions false
Tax ID 15 213 04 145
Ownership Fee Simple
Financing no
Special Listing Condition None
Read Less

Bought with Keller Williams Realty Peachtree Rd.




