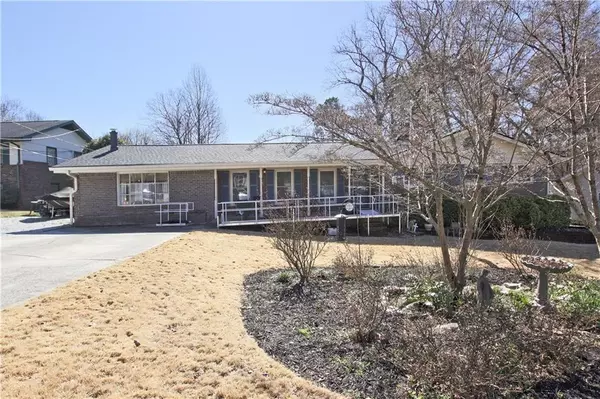For more information regarding the value of a property, please contact us for a free consultation.
3189 Larkspur CIR Snellville, GA 30078
Want to know what your home might be worth? Contact us for a FREE valuation!

Our team is ready to help you sell your home for the highest possible price ASAP
Key Details
Sold Price $260,000
Property Type Single Family Home
Sub Type Single Family Residence
Listing Status Sold
Purchase Type For Sale
Square Footage 2,154 sqft
Price per Sqft $120
Subdivision Hidden Forest
MLS Listing ID 6843179
Sold Date 03/31/21
Style Ranch, Traditional
Bedrooms 2
Full Baths 2
Construction Status Updated/Remodeled
HOA Y/N No
Originating Board FMLS API
Year Built 1974
Annual Tax Amount $57
Tax Year 2020
Lot Size 0.500 Acres
Acres 0.5
Property Description
Well maintained professionally custom renovated brick ranch. Open floor plan with hardwood floors, custom cabinets throughout. All new windows with upgraded hardware and custom blinds. Home was originally built as a 3 BR. 3rd BR closet was removed to add walkin closet in master. 3rd room could be playroom/office. Kitchen has granite counters. Kit has increased cabinets galore w recessed lighting and undercounter lighting. Baths include large tile showers and custom vanities. Double vanity in master bath + tub. Master shower has handicap grip bar and tile bench. Game room includes wood burning stove in FP. Large screen porch w/windows. Deck is painted, 18x30, power outlets. Large gazebo w/electricity. Barn has nice workshop, second story storage, w/220 electric. Additional shed w/plant workshop. Fenced backyard with separate fenced dog pen. HVAC 2 yrs old. NEW ROOF FEB.2021! Transferable termite bond with 1 yr. rodent protection warranty. HURRY WHILE THIS HOME IS STILL ON THE MARKET
Location
State GA
County Gwinnett
Area 65 - Gwinnett County
Lake Name None
Rooms
Bedroom Description Master on Main, Other
Other Rooms Barn(s), Gazebo, Kennel/Dog Run, Shed(s), Workshop
Basement Crawl Space
Main Level Bedrooms 2
Dining Room Dining L, Open Concept
Interior
Interior Features Beamed Ceilings, Bookcases, Cathedral Ceiling(s), Disappearing Attic Stairs, Double Vanity
Heating Forced Air, Natural Gas, Zoned
Cooling Attic Fan, Ceiling Fan(s), Central Air, Zoned
Flooring Ceramic Tile, Hardwood
Fireplaces Number 2
Fireplaces Type Glass Doors, Great Room, Masonry, Wood Burning Stove
Window Features Insulated Windows
Appliance Dishwasher, Disposal, Gas Oven, Gas Range, Gas Water Heater, Microwave, Range Hood, Refrigerator, Self Cleaning Oven
Laundry Laundry Room
Exterior
Exterior Feature Garden, Private Front Entry
Parking Features Driveway, Kitchen Level, Level Driveway, Parking Pad
Fence Back Yard, Chain Link, Fenced
Pool None
Community Features None
Utilities Available Cable Available, Electricity Available, Natural Gas Available, Phone Available, Underground Utilities
Waterfront Description None
View Other
Roof Type Composition, Ridge Vents, Shingle
Street Surface Asphalt, Paved
Accessibility Accessible Approach with Ramp, Accessible Bedroom, Accessible Entrance, Grip-Accessible Features
Handicap Access Accessible Approach with Ramp, Accessible Bedroom, Accessible Entrance, Grip-Accessible Features
Porch Covered, Deck, Enclosed, Glass Enclosed, Rear Porch, Screened
Total Parking Spaces 4
Building
Lot Description Back Yard, Landscaped, Level, Wooded
Story One
Sewer Septic Tank
Water Public
Architectural Style Ranch, Traditional
Level or Stories One
Structure Type Brick 4 Sides
New Construction No
Construction Status Updated/Remodeled
Schools
Elementary Schools Britt
Middle Schools Snellville
High Schools South Gwinnett
Others
Senior Community no
Restrictions false
Tax ID R5036 071
Financing no
Special Listing Condition None
Read Less

Bought with Pro Realty, LLC.




