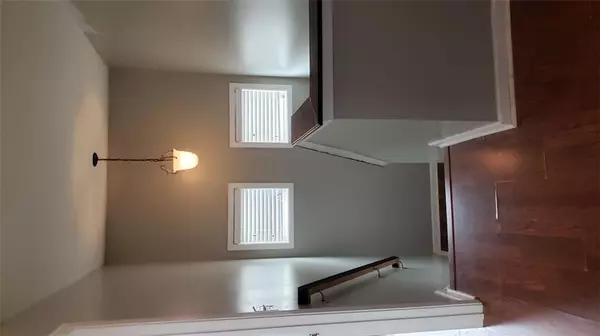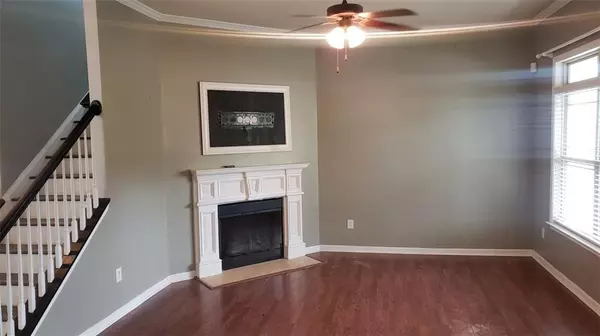For more information regarding the value of a property, please contact us for a free consultation.
619 SUNFLOWER DR Canton, GA 30114
Want to know what your home might be worth? Contact us for a FREE valuation!

Our team is ready to help you sell your home for the highest possible price ASAP
Key Details
Sold Price $256,000
Property Type Single Family Home
Sub Type Single Family Residence
Listing Status Sold
Purchase Type For Sale
Square Footage 1,956 sqft
Price per Sqft $130
Subdivision Park Village
MLS Listing ID 6857670
Sold Date 04/28/21
Style Craftsman
Bedrooms 4
Full Baths 2
Half Baths 1
Construction Status Resale
HOA Fees $70
HOA Y/N Yes
Originating Board FMLS API
Year Built 2007
Annual Tax Amount $2,489
Tax Year 2020
Lot Size 4,791 Sqft
Acres 0.11
Property Description
Beautiful 4 bdrm 2.5bath in sought after community! This open & spacious home is ready for your touch! The livingroom has a cozy remote control fireplace. Appls included. 1 bdrm on the main w/ 3 additional bdrms upstairs. Masterbdrm has a separate porch, walkin closet, double vanity, soak tub & separate shower. Enjoy the natural lighting throughout home & low maintenance yard work. 2 car garage access from the back one-way rd. 13-acre nature trail owned by the county, large clubhouse w/ separate rooms for parties & meetings, Gazebo/fire pit. Pool & kiddy splash area.
Location
State GA
County Cherokee
Area 111 - Cherokee County
Lake Name None
Rooms
Bedroom Description Other
Other Rooms None
Basement None
Main Level Bedrooms 1
Dining Room Separate Dining Room
Interior
Interior Features High Ceilings 10 ft Main
Heating Central
Cooling Ceiling Fan(s), Central Air
Flooring Other
Fireplaces Number 1
Fireplaces Type Glass Doors
Window Features Insulated Windows
Appliance Dishwasher, Dryer, ENERGY STAR Qualified Appliances, Gas Range, Microwave, Washer, Refrigerator
Laundry Upper Level
Exterior
Exterior Feature None
Parking Features Garage Door Opener
Fence Back Yard
Pool None
Community Features Clubhouse, Pool, Near Trails/Greenway
Utilities Available Cable Available
View Other
Roof Type Shingle
Street Surface Asphalt
Accessibility None
Handicap Access None
Porch None
Total Parking Spaces 2
Building
Lot Description Back Yard, Level
Story Two
Sewer Public Sewer
Water Public
Architectural Style Craftsman
Level or Stories Two
Structure Type Cement Siding
New Construction No
Construction Status Resale
Schools
Elementary Schools William G. Hasty, Sr.
Middle Schools Teasley
High Schools Cherokee
Others
Senior Community no
Restrictions false
Tax ID 14N21B 115
Ownership Fee Simple
Financing yes
Special Listing Condition None
Read Less

Bought with Entera Realty, LLC
GET MORE INFORMATION





