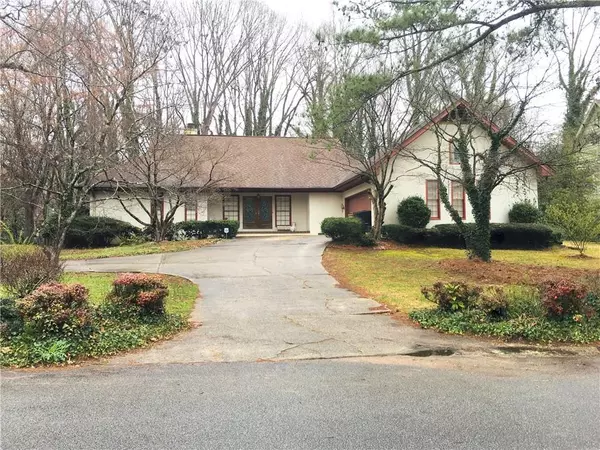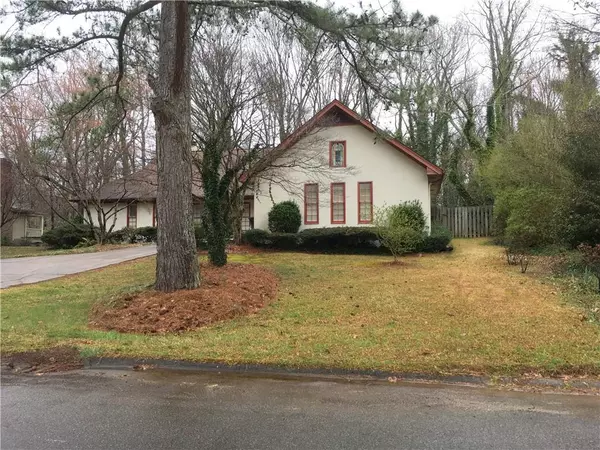For more information regarding the value of a property, please contact us for a free consultation.
3807 CORINTH DR Gainesville, GA 30506
Want to know what your home might be worth? Contact us for a FREE valuation!

Our team is ready to help you sell your home for the highest possible price ASAP
Key Details
Sold Price $298,000
Property Type Single Family Home
Sub Type Single Family Residence
Listing Status Sold
Purchase Type For Sale
Square Footage 2,376 sqft
Price per Sqft $125
Subdivision Lanier Woods North
MLS Listing ID 6848097
Sold Date 04/16/21
Style Other
Bedrooms 3
Full Baths 2
Half Baths 1
Construction Status Resale
HOA Fees $75
HOA Y/N Yes
Originating Board FMLS API
Year Built 1973
Annual Tax Amount $1,205
Tax Year 2020
Lot Size 0.582 Acres
Acres 0.582
Property Description
This wonderful N. Hall home with large rooms and a great floor plan is ready for your updates. The foyer with leaded glass doors and double coat closets, opens to a spacious great room with wood beamed ceiling, built-in book cases, wood burning fireplace and a wall of windows & French doors perfect for bird watching. A huge master bedroom is on the main with 3 closets and an en'suite bath. A separate kitchen and dining room for entertaining, laundry room, walk-in pantry and powder room are also on the main. The upper level holds two generous bedrooms and a shared bath. The patio and level fenced backyard provide privacy to enjoy the established landscaping full of flowers and blooming shrubs. There is a lighted stained glass window on the front of the home. Perfect location close to Chattahoochee golf course, Lake Lanier, Wahoo boat ramp, North Hall schools and shopping. Property is available by appointment only and in the process of preparing for a Living estate sale. Sold As-Is with Right to Inspect as the owners are unable to complete any requested repairs at this time.
Location
State GA
County Hall
Area 262 - Hall County
Lake Name Lanier
Rooms
Bedroom Description Master on Main, Oversized Master
Other Rooms None
Basement Crawl Space
Main Level Bedrooms 1
Dining Room Separate Dining Room
Interior
Interior Features Bookcases, Beamed Ceilings, Entrance Foyer
Heating Central
Cooling Central Air
Flooring Carpet, Ceramic Tile, Hardwood
Fireplaces Number 1
Fireplaces Type Family Room, Masonry
Window Features Plantation Shutters
Appliance Trash Compactor, Dishwasher, Disposal, Electric Cooktop, Electric Range, Electric Water Heater, Refrigerator, Microwave, Electric Oven
Laundry Main Level
Exterior
Exterior Feature Private Front Entry, Private Yard
Parking Features Driveway, Garage
Garage Spaces 2.0
Fence Back Yard
Pool None
Community Features Homeowners Assoc
Utilities Available Cable Available, Electricity Available, Natural Gas Available, Phone Available, Water Available
View Other
Roof Type Composition
Street Surface Asphalt
Accessibility None
Handicap Access None
Porch Patio
Total Parking Spaces 2
Building
Lot Description Back Yard, Private
Story Two
Sewer Septic Tank
Water Public
Architectural Style Other
Level or Stories Two
Structure Type Stucco
New Construction No
Construction Status Resale
Schools
Elementary Schools Mount Vernon
Middle Schools North Hall
High Schools North Hall
Others
Senior Community no
Restrictions false
Tax ID 10115 000138
Ownership Fee Simple
Special Listing Condition None
Read Less

Bought with Chapman Hall Professionals
GET MORE INFORMATION





