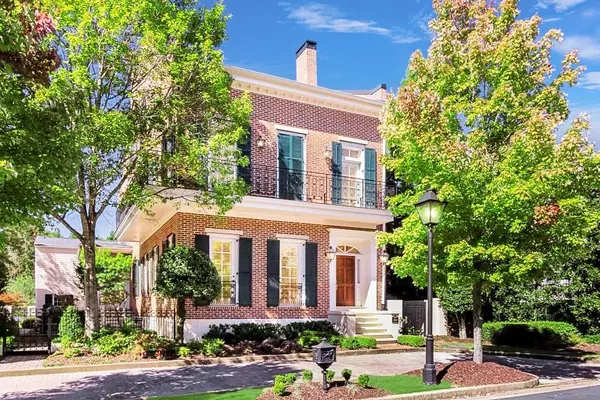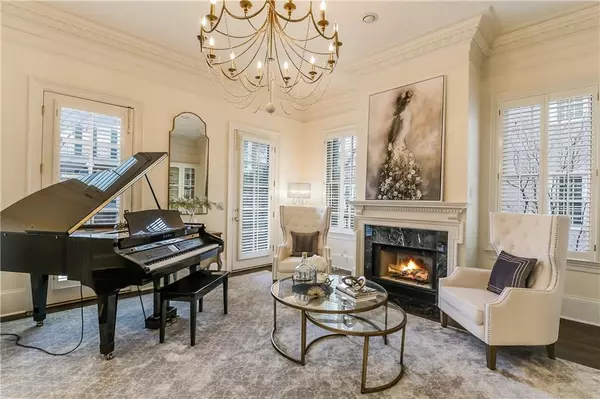For more information regarding the value of a property, please contact us for a free consultation.
3869 Saint Elisabeth SQ Duluth, GA 30096
Want to know what your home might be worth? Contact us for a FREE valuation!

Our team is ready to help you sell your home for the highest possible price ASAP
Key Details
Sold Price $875,000
Property Type Single Family Home
Sub Type Single Family Residence
Listing Status Sold
Purchase Type For Sale
Square Footage 6,686 sqft
Price per Sqft $130
Subdivision Sweet Bottom Plantation
MLS Listing ID 6848177
Sold Date 04/12/21
Style Traditional
Bedrooms 6
Full Baths 5
Half Baths 1
Construction Status Resale
HOA Fees $3,000
HOA Y/N Yes
Originating Board FMLS API
Year Built 1998
Annual Tax Amount $9,725
Tax Year 2020
Lot Size 10,018 Sqft
Acres 0.23
Property Description
This gorgeous home artfully combines old-world New Orleans grace and charm with 21st century style. Move-in ready! 10 & 12 foot ceilings throughout. Custom millwork. High-end light fixtures. Refinished hardwood floors. New paint. Stunning dining room with custom wall covering. Updated Chef's kitchen, with oversized island, Sub-Zero refrigerator and professional-grade 6 burner gas range and hood, looks out into the fireside family room. Screened porch off family room complete with wood burning pellet grill overlooking the private backyard perfect for entertaining. Private rear bedroom off kitchen is perfect teen or guest suite. The second level you will find a gracious owners suite with outdoor balcony & a luxury bath. Also on second level, two additional bedrooms featuring hardwood floors & spacious closets. The third level you will find 2 large additional bedrooms, full bath, new carpet & multiple closets. The terrace level is complete with a beautiful wood bar and 500+ bottle wine cellar, home theatre with starlight ceiling, 100" screen, incredible sound system, huge exercise room and full bath with steam shower (private exit off gym would make this space a great home office or perfect for an au pair or independent young adult). Outside, rest in the peace and tranquility in the private, gated French parterre-style courtyard, complete with splashing fountain, meticulous landscaping and curving walks. Don't miss the opportunity to become a part of the magical Sweetbottom Plantation enclave. Gated Community. This home is stunning and a truly must see! Transferred Seller made elegant choices throughout.
Location
State GA
County Gwinnett
Area 61 - Gwinnett County
Lake Name None
Rooms
Bedroom Description In-Law Floorplan, Oversized Master
Other Rooms None
Basement Daylight, Exterior Entry, Finished, Finished Bath, Full, Interior Entry
Main Level Bedrooms 1
Dining Room Butlers Pantry, Separate Dining Room
Interior
Interior Features Bookcases, Disappearing Attic Stairs, Double Vanity, Entrance Foyer, High Ceilings 10 ft Lower, High Ceilings 10 ft Main, High Ceilings 10 ft Upper, High Speed Internet, Tray Ceiling(s), Walk-In Closet(s), Wet Bar
Heating Forced Air, Natural Gas, Zoned
Cooling Ceiling Fan(s), Central Air, Zoned
Flooring Carpet, Ceramic Tile, Hardwood
Fireplaces Number 2
Fireplaces Type Family Room, Gas Log, Gas Starter, Living Room
Window Features Insulated Windows, Plantation Shutters
Appliance Dishwasher, Disposal, Double Oven, ENERGY STAR Qualified Appliances, Gas Range, Gas Water Heater, Microwave, Refrigerator, Self Cleaning Oven
Laundry Laundry Room, Upper Level
Exterior
Exterior Feature Balcony, Courtyard, Gas Grill, Private Rear Entry, Private Yard
Parking Features Attached, Driveway, Garage, Garage Door Opener, Garage Faces Rear, Level Driveway
Garage Spaces 2.0
Fence Fenced, Wrought Iron
Pool None
Community Features Clubhouse, Homeowners Assoc, Pickleball, Playground, Pool, Street Lights, Tennis Court(s)
Utilities Available Cable Available, Electricity Available, Natural Gas Available, Phone Available, Sewer Available, Underground Utilities, Water Available
Waterfront Description None
View Other
Roof Type Composition, Ridge Vents, Shingle
Street Surface Asphalt
Accessibility None
Handicap Access None
Porch Enclosed, Patio, Rear Porch, Screened
Total Parking Spaces 2
Building
Lot Description Back Yard, Front Yard, Landscaped, Level
Story Three Or More
Sewer Public Sewer
Water Public
Architectural Style Traditional
Level or Stories Three Or More
Structure Type Brick 4 Sides
New Construction No
Construction Status Resale
Schools
Elementary Schools Chattahoochee - Gwinnett
Middle Schools Coleman
High Schools Duluth
Others
HOA Fee Include Reserve Fund, Security, Swim/Tennis
Senior Community no
Restrictions true
Tax ID R6321 177
Special Listing Condition None
Read Less

Bought with Keller Williams Rlty Consultants




