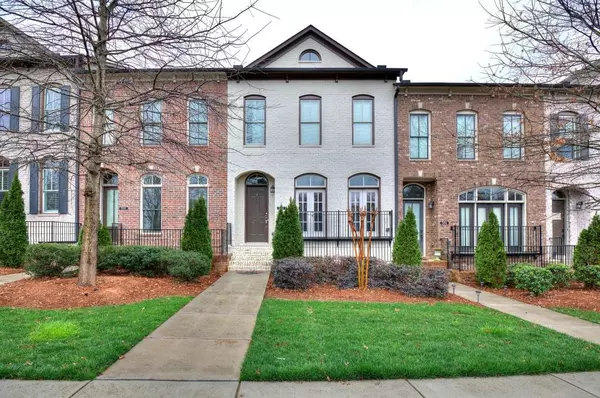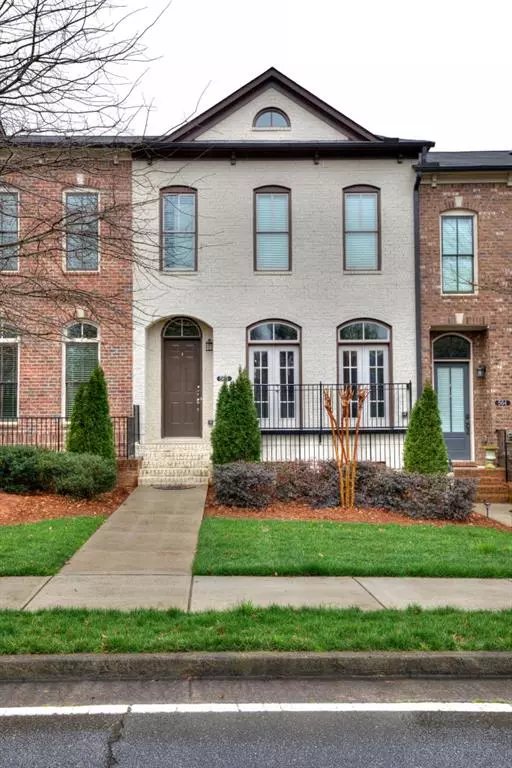For more information regarding the value of a property, please contact us for a free consultation.
560 Village Park DR NE #3 Kennesaw, GA 30144
Want to know what your home might be worth? Contact us for a FREE valuation!

Our team is ready to help you sell your home for the highest possible price ASAP
Key Details
Sold Price $378,000
Property Type Townhouse
Sub Type Townhouse
Listing Status Sold
Purchase Type For Sale
Square Footage 2,587 sqft
Price per Sqft $146
Subdivision Townpark Village T/H
MLS Listing ID 6856963
Sold Date 05/21/21
Style Townhouse, Traditional
Bedrooms 3
Full Baths 3
Half Baths 1
Construction Status Resale
HOA Fees $225
HOA Y/N Yes
Originating Board FMLS API
Year Built 2015
Annual Tax Amount $3,860
Tax Year 2020
Lot Size 1,045 Sqft
Acres 0.024
Property Description
Stunning townhouse located in the heart of Kennesaw with the ambiance of a traditional New England Brownstone combined with modern details. The 3-bedroom layout offers lots of possibilities for homeowners. The garden level host a two-car garage, mudroom with built-in seating and storage, as well as a bedroom with a full bath. The garden level bedroom is perfect for flexible use such as an office, yoga studio, or to accommodate multi-generational living situations. The parlor level features the formal dining room with two double doors leading to the balcony, a walk-through butler's pantry, a built-in writing desk, and a gorgeous kitchen with high-end, stainless appliances, and a breakfast bar that overlook the living area with impeccable details. Modern, wide planked, hardwood flooring, brick accent wall and fireplace, built-in shelves with a library ladder, coffered ceiling, custom mantle, lighting, and fixtures. The top-level provides the comfort of an oversized owner's suite with custom fixtures, walk-in closet, double vanity, soaking tub with a separate shower. An additional bedroom and bathroom are situated on the top level as well. Near major freeways 75, 575, 41, 92, 120, and 285. Centrally located near some of the best shopping, dining, outdoor amenities, and sports facilities. The townhouse offers a uniquely private setting while being steps away from the highly sought-after urban and cultural lifestyle Kennesaw is best known for.
Location
State GA
County Cobb
Area 71 - Cobb-West
Lake Name None
Rooms
Bedroom Description Oversized Master
Other Rooms None
Basement Bath/Stubbed, Driveway Access, Finished, Finished Bath, Full, Interior Entry
Dining Room Separate Dining Room
Interior
Interior Features Bookcases, Coffered Ceiling(s), High Ceilings 9 ft Upper, High Ceilings 9 ft Lower, High Ceilings 10 ft Main, His and Hers Closets, Walk-In Closet(s), Other
Heating Central, Forced Air, Natural Gas
Cooling Ceiling Fan(s), Central Air
Flooring Hardwood, Other
Fireplaces Number 1
Fireplaces Type Family Room, Gas Log
Window Features None
Appliance Dishwasher, Disposal, Electric Oven, Gas Cooktop, Microwave, Other
Laundry In Basement, Laundry Room
Exterior
Exterior Feature Balcony, Private Rear Entry
Parking Features Carport, Garage
Garage Spaces 2.0
Fence None
Pool None
Community Features Gated, Homeowners Assoc, Near Schools, Near Shopping, Near Trails/Greenway
Utilities Available Cable Available, Electricity Available, Natural Gas Available, Underground Utilities, Water Available
Waterfront Description None
View Other
Roof Type Composition, Shingle
Street Surface Paved
Accessibility None
Handicap Access None
Porch Deck
Total Parking Spaces 4
Building
Lot Description Front Yard, Landscaped, Level
Story Three Or More
Sewer Public Sewer
Water Public
Architectural Style Townhouse, Traditional
Level or Stories Three Or More
Structure Type Brick Front, Cement Siding
New Construction No
Construction Status Resale
Schools
Elementary Schools Pitner
Middle Schools Palmer
High Schools Kell
Others
HOA Fee Include Electricity, Maintenance Structure, Maintenance Grounds, Sewer, Trash, Water
Senior Community no
Restrictions false
Tax ID 16036300250
Ownership Fee Simple
Financing no
Special Listing Condition None
Read Less

Bought with H International Realty Group, LLC




