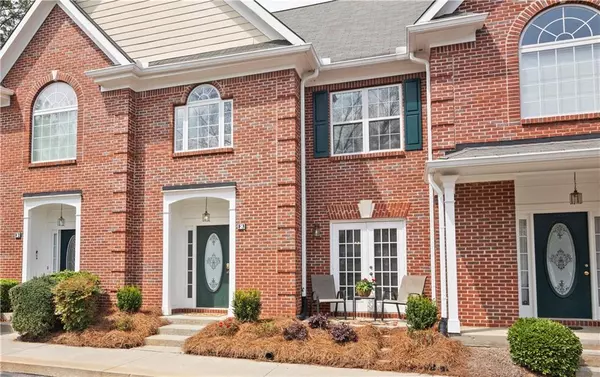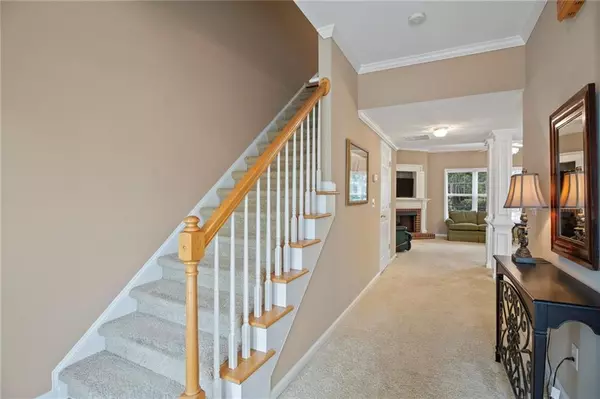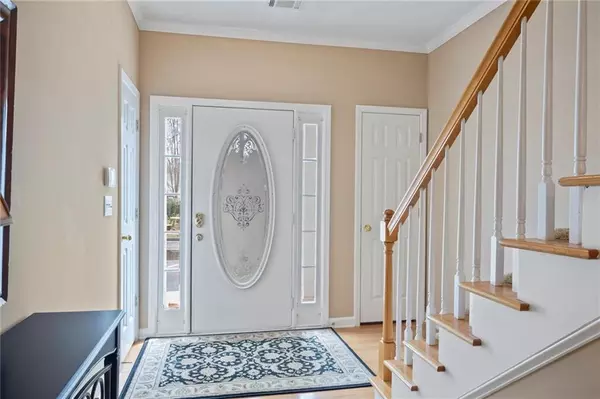For more information regarding the value of a property, please contact us for a free consultation.
2075 Pine Tree DR #F3 Buford, GA 30518
Want to know what your home might be worth? Contact us for a FREE valuation!

Our team is ready to help you sell your home for the highest possible price ASAP
Key Details
Sold Price $230,000
Property Type Townhouse
Sub Type Townhouse
Listing Status Sold
Purchase Type For Sale
Square Footage 1,768 sqft
Price per Sqft $130
Subdivision Lanier Pointe
MLS Listing ID 6861281
Sold Date 04/29/21
Style Townhouse, Traditional
Bedrooms 2
Full Baths 2
Half Baths 1
Construction Status Updated/Remodeled
HOA Fees $258
HOA Y/N Yes
Originating Board FMLS API
Year Built 1999
Annual Tax Amount $967
Tax Year 2020
Lot Size 1,306 Sqft
Acres 0.03
Property Description
Love living at this charming town home tucked away in exclusive Lanier Pointe. Meander down to the neighborhood dock where you can fish, swim or relax. Don't forget the kayak or canoe to take advantage of this quiet cove. Enjoy your morning cup of coffee on the front patio overlooking this peaceful community accessed by double French doors from the bright and cheery white kitchen with tile backsplash. Versatile open concept dining area and adjacent fireside family room is a great space to host family gatherings. Relax on the back patio which overlooks open space in this enclave of only 28 homes. The upper level has a spacious owner's suite with a tray ceiling and light filled bath with double sinks, jetted tub and separate shower. Oversized guest bedroom has private bath. Laundry room with washer and dryer to remain complete the upper level. The Lanier Pointe community is nestled among the trees adjacent to Lake Lanier. The neighborhood dock, sparkling pool and well maintained common space, make this the perfect spot to retreat to. So close to all Lake Lanier has to offer with Downtown Buford just minutes from this great location as well. Buford City Schools! Rental Restriction Apply.
Location
State GA
County Gwinnett
Area 62 - Gwinnett County
Lake Name Lanier
Rooms
Bedroom Description Split Bedroom Plan
Other Rooms None
Basement None
Dining Room Open Concept
Interior
Interior Features Double Vanity, Entrance Foyer, Tray Ceiling(s), Walk-In Closet(s)
Heating Central
Cooling Ceiling Fan(s), Central Air
Flooring Carpet, Ceramic Tile
Fireplaces Number 1
Fireplaces Type Family Room, Gas Log, Gas Starter
Window Features Shutters
Appliance Dishwasher, Electric Range, Electric Water Heater, Microwave, Refrigerator
Laundry Laundry Room, Upper Level
Exterior
Exterior Feature Courtyard
Parking Features Parking Lot, Unassigned
Fence None
Pool None
Community Features Community Dock, Homeowners Assoc, Pool
Utilities Available Cable Available, Electricity Available, Phone Available, Sewer Available, Underground Utilities, Water Available
Waterfront Description None
View Other
Roof Type Composition
Street Surface Asphalt
Accessibility None
Handicap Access None
Porch Patio
Total Parking Spaces 2
Building
Lot Description Landscaped
Story Two
Sewer Public Sewer
Water Public
Architectural Style Townhouse, Traditional
Level or Stories Two
Structure Type Brick Front, Cement Siding
New Construction No
Construction Status Updated/Remodeled
Schools
Elementary Schools Buford
Middle Schools Buford
High Schools Buford
Others
HOA Fee Include Maintenance Structure, Maintenance Grounds, Sewer, Swim/Tennis, Termite, Trash, Water
Senior Community no
Restrictions true
Tax ID R7352 216
Ownership Fee Simple
Financing no
Special Listing Condition None
Read Less

Bought with Keller Williams Rlty Consultants




