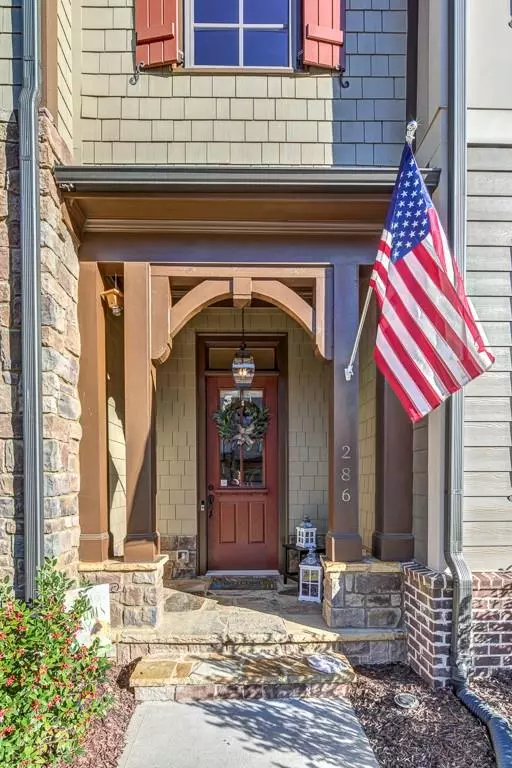For more information regarding the value of a property, please contact us for a free consultation.
286 Trecastle SQ #286 Canton, GA 30114
Want to know what your home might be worth? Contact us for a FREE valuation!

Our team is ready to help you sell your home for the highest possible price ASAP
Key Details
Sold Price $512,000
Property Type Townhouse
Sub Type Townhouse
Listing Status Sold
Purchase Type For Sale
Square Footage 3,921 sqft
Price per Sqft $130
Subdivision Overlook At Sixes
MLS Listing ID 6844532
Sold Date 05/24/21
Style Townhouse, Traditional
Bedrooms 3
Full Baths 3
Half Baths 1
Construction Status Resale
HOA Fees $250
HOA Y/N Yes
Originating Board FMLS API
Year Built 2017
Annual Tax Amount $5,012
Tax Year 2020
Property Description
AMAZING, LOADED & BEAUTIFUL! OVER 3900 square feet of living space!
Your LIKE-NEW & MOVE-IN READY Gorgeous Designer home is here. So Spacious w/ Many Custom Upgrades & beautiful Lighting throughout! Boasting lots of interior storage on every floor & Custom Closets in every bedroom!
Gourmet Kitchen offers WOLF ovens and range, BOSCH dishwasher, TOP ZERO farmhouse sink, custom cabinets &
QUARTZ counters, huge island, custom hood/tilework & more, opening onto a large screened-in rear porch w/ TREX Decking and
private Wooded view. Welcoming front Great Room w/ Coffered Ceiling, hardwood flooring & beautiful stone fireplace
flanked by custom bookcases, opens into elegant dining room. Spacious Owner's retreat w/ en-suite bathroom w/
large walk-in glass shower, double vanity, upgraded cabinets w/ QUARTZ counters and custom closets. Loft, two
large secondary bedrooms with custom closets, full bath, & upstairs laundry room with custom cabinets. Finished
lower level and full bath, w/ two large hallway closets, mudroom, drive under 2-car OVERSIZED garage, alarm system w/ Custom
garage flooring. Already Prewired for an elevator! Lots of interior STORAGE. Steps to Community Pool, Fitness center, Guest parking & mailboxes.
Location
State GA
County Cherokee
Area 112 - Cherokee County
Lake Name None
Rooms
Bedroom Description Split Bedroom Plan, Other
Other Rooms None
Basement Finished, Finished Bath, Full, Interior Entry
Dining Room Open Concept, Separate Dining Room
Interior
Interior Features Bookcases, Coffered Ceiling(s), Disappearing Attic Stairs, Double Vanity, Entrance Foyer, High Ceilings 9 ft Lower, High Ceilings 9 ft Upper, High Ceilings 10 ft Main, His and Hers Closets, Tray Ceiling(s), Walk-In Closet(s), Other
Heating Central
Cooling Central Air
Flooring Carpet, Hardwood, Other
Fireplaces Number 1
Fireplaces Type Gas Log, Gas Starter, Living Room
Window Features Insulated Windows
Appliance Dishwasher, Disposal, Double Oven, Gas Cooktop, Microwave, Refrigerator, Self Cleaning Oven, Tankless Water Heater
Laundry Laundry Room, Upper Level
Exterior
Exterior Feature Private Front Entry, Private Rear Entry
Parking Features Drive Under Main Level, Garage, Garage Door Opener, Garage Faces Rear, Level Driveway, Storage
Garage Spaces 2.0
Fence None
Pool None
Community Features Clubhouse, Fitness Center, Homeowners Assoc, Near Schools, Near Shopping, Pool, Sidewalks, Street Lights
Utilities Available Cable Available, Electricity Available, Natural Gas Available, Phone Available, Sewer Available, Underground Utilities, Water Available
View Other
Roof Type Composition
Street Surface Asphalt
Accessibility None
Handicap Access None
Porch Covered, Rear Porch, Screened
Total Parking Spaces 2
Building
Lot Description Landscaped, Level
Story Three Or More
Sewer Public Sewer
Water Public
Architectural Style Townhouse, Traditional
Level or Stories Three Or More
Structure Type Stone, Other
New Construction No
Construction Status Resale
Schools
Elementary Schools Sixes
Middle Schools Freedom - Cherokee
High Schools Woodstock
Others
HOA Fee Include Maintenance Structure, Maintenance Grounds, Pest Control, Swim/Tennis, Trash
Senior Community no
Restrictions true
Tax ID 15N02F 051
Ownership Fee Simple
Financing yes
Special Listing Condition None
Read Less

Bought with EXP Realty, LLC.




