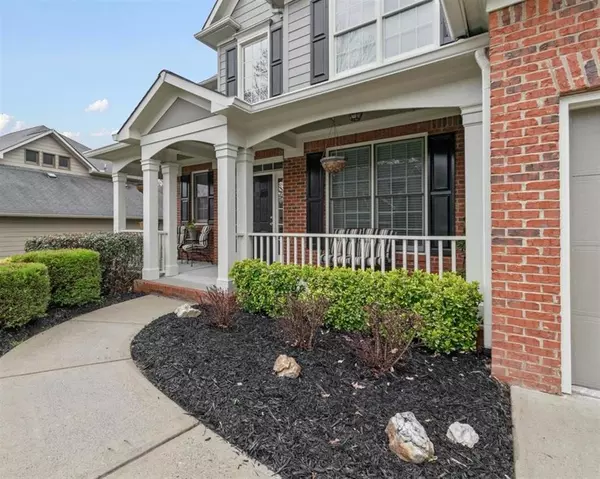For more information regarding the value of a property, please contact us for a free consultation.
431 Gold XING Canton, GA 30114
Want to know what your home might be worth? Contact us for a FREE valuation!

Our team is ready to help you sell your home for the highest possible price ASAP
Key Details
Sold Price $460,000
Property Type Single Family Home
Sub Type Single Family Residence
Listing Status Sold
Purchase Type For Sale
Subdivision Bridgemill
MLS Listing ID 6855778
Sold Date 04/30/21
Style Craftsman, Traditional
Bedrooms 4
Full Baths 3
Half Baths 1
Construction Status Resale
HOA Fees $170
HOA Y/N Yes
Originating Board FMLS API
Year Built 2005
Annual Tax Amount $3,644
Tax Year 2018
Lot Size 0.280 Acres
Acres 0.28
Property Description
This home is all about extra touches of elegance including arched transitions, pleasing paint scheme, double sided stone fireplace and arched built in shelves. Every room has a custom home feel from the two story entry, grand dinning room, and relaxing living room to the over sized master suite and cathedral master bath. Entertain in the finished basement with a full bath, kitchenette, and fire place in den. Extra space is being used as bedroom. Outdoor space includes a screened in porch, grilling deck with a slate patio underneath and a lovely sun patio. The kitchen is fit for a chef with plenty of cabinets, granite counter tops, and a huge pantry. Gather around the bar and kitchen fireplace and enjoy a relaxing meal. The home lights up with sunshine in the morning and allows privacy for outdoor activities. Backs up to CORP property. All major systems are new: HVAC Dec 2020; Water Heater 2018; Roof 2018. Some furnishings available. Please take off your shoes while viewing, carpet was just cleaned.
Location
State GA
County Cherokee
Area 112 - Cherokee County
Lake Name None
Rooms
Bedroom Description In-Law Floorplan, Oversized Master
Other Rooms None
Basement Exterior Entry, Finished Bath, Finished, Full, Interior Entry
Dining Room Separate Dining Room
Interior
Interior Features High Ceilings 10 ft Main, Entrance Foyer 2 Story, High Ceilings 9 ft Upper, Bookcases, Cathedral Ceiling(s), Double Vanity, Disappearing Attic Stairs, High Speed Internet, Entrance Foyer, His and Hers Closets, Tray Ceiling(s), Walk-In Closet(s)
Heating Central, Electric, Natural Gas, Heat Pump
Cooling Ceiling Fan(s), Central Air
Flooring Carpet, Concrete, Hardwood
Fireplaces Number 1
Fireplaces Type Basement, Double Sided, Gas Log, Keeping Room, Living Room
Window Features Insulated Windows
Appliance Double Oven, Dishwasher, Electric Cooktop, Refrigerator, Gas Water Heater, Gas Oven, Microwave, Self Cleaning Oven
Laundry In Hall, Laundry Room, Upper Level
Exterior
Exterior Feature Other
Parking Features Attached, Driveway, Kitchen Level
Fence None
Pool None
Community Features Clubhouse, Golf, Homeowners Assoc, Park, Playground, Pool, Sidewalks, Tennis Court(s)
Utilities Available None
Waterfront Description None
View Other
Roof Type Shingle
Street Surface None
Accessibility None
Handicap Access None
Porch None
Building
Lot Description Borders US/State Park, Sloped
Story Two
Sewer Public Sewer
Water Public
Architectural Style Craftsman, Traditional
Level or Stories Two
Structure Type Brick Front, Frame
New Construction No
Construction Status Resale
Schools
Elementary Schools Liberty - Cherokee
Middle Schools Freedom - Cherokee
High Schools Cherokee
Others
HOA Fee Include Insurance, Maintenance Grounds
Senior Community no
Restrictions true
Tax ID 14N06B 199
Financing no
Special Listing Condition None
Read Less

Bought with Chapman Hall Realtors




