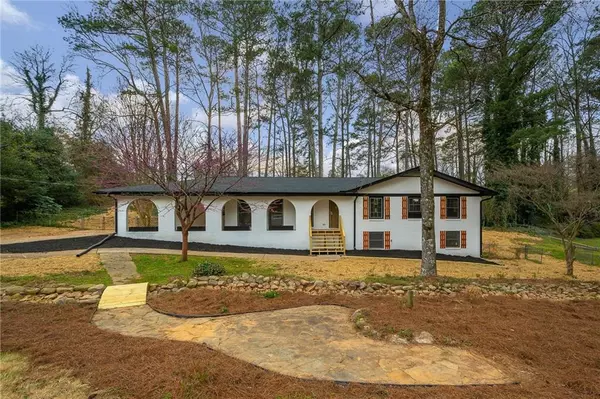For more information regarding the value of a property, please contact us for a free consultation.
1055 Lanford DR SW Lilburn, GA 30047
Want to know what your home might be worth? Contact us for a FREE valuation!

Our team is ready to help you sell your home for the highest possible price ASAP
Key Details
Sold Price $349,900
Property Type Single Family Home
Sub Type Single Family Residence
Listing Status Sold
Purchase Type For Sale
Square Footage 2,509 sqft
Price per Sqft $139
Subdivision Lanford Estates
MLS Listing ID 6855732
Sold Date 05/17/21
Style Ranch
Bedrooms 3
Full Baths 2
Half Baths 1
Construction Status Updated/Remodeled
HOA Y/N No
Originating Board FMLS API
Year Built 1971
Annual Tax Amount $946
Tax Year 2020
Lot Size 0.920 Acres
Acres 0.92
Property Description
This gorgeous 4-sides brick home is completely renovated from the studs up! Sitting on just under an acre, it's perfect for a growing family. This one is that perfect combination of old school quality construction combined with everything inside being NEW! Tucked into a fabulous neighborhood 5 minutes from downtown Lilburn, you will have the utmost privacy combined with the convenience of an easy commute. The open living area is light and bright, with lovely finishes and fixtures, while the full basement combines room for a boat, workshop space, and bonus finished living space. Mature landscaping and the screened in porch are icing on the cake!
Location
State GA
County Gwinnett
Area 64 - Gwinnett County
Lake Name None
Rooms
Bedroom Description Master on Main
Other Rooms None
Basement Boat Door, Daylight, Exterior Entry, Finished, Full, Interior Entry
Main Level Bedrooms 3
Dining Room Open Concept
Interior
Interior Features Double Vanity
Heating Electric, Forced Air
Cooling Ceiling Fan(s), Central Air
Flooring Vinyl
Fireplaces Number 1
Fireplaces Type Family Room, Gas Log
Window Features None
Appliance Dishwasher, Gas Range, Gas Water Heater, Refrigerator
Laundry Laundry Room, Main Level
Exterior
Exterior Feature Private Yard
Parking Features Attached, Carport
Fence None
Pool None
Community Features None
Utilities Available Other
View Other
Roof Type Composition
Street Surface Paved
Accessibility None
Handicap Access None
Porch Front Porch, Rear Porch, Screened
Total Parking Spaces 2
Building
Lot Description Back Yard, Front Yard, Private
Story One
Sewer Septic Tank
Water Public
Architectural Style Ranch
Level or Stories One
Structure Type Brick 4 Sides
New Construction No
Construction Status Updated/Remodeled
Schools
Elementary Schools Camp Creek
Middle Schools Trickum
High Schools Parkview
Others
Senior Community no
Restrictions false
Tax ID R6094 062
Special Listing Condition None
Read Less

Bought with Virtual Properties Realty.com




