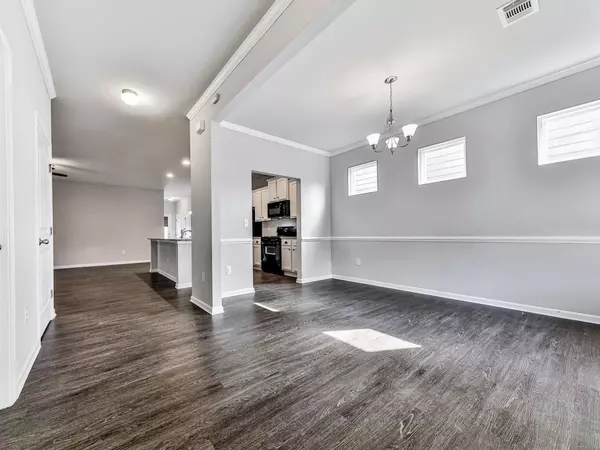For more information regarding the value of a property, please contact us for a free consultation.
327 Stoney Hollow RD Canton, GA 30114
Want to know what your home might be worth? Contact us for a FREE valuation!

Our team is ready to help you sell your home for the highest possible price ASAP
Key Details
Sold Price $293,000
Property Type Single Family Home
Sub Type Single Family Residence
Listing Status Sold
Purchase Type For Sale
Square Footage 2,141 sqft
Price per Sqft $136
Subdivision Park Village
MLS Listing ID 6864170
Sold Date 05/06/21
Style Cape Cod, Cottage, Traditional
Bedrooms 4
Full Baths 3
Construction Status Resale
HOA Fees $840
HOA Y/N Yes
Originating Board FMLS API
Year Built 2018
Annual Tax Amount $2,834
Tax Year 2020
Lot Size 3,484 Sqft
Acres 0.08
Property Description
Enjoy the simple life with this great 2-story low maintenance home in the amenity rich community of Park Village. Wave at your neighbors from the oversized front porch or relax inside knowing you have low maintenance LVP flooring on the main living area, a gourmet eat-in kitchen with granite countertops and a huge island overlooking the spacious fireside great room. Storage is abundant with so many closets for coats or a double pantry! Guests can sleep easy in the bedroom on the main floor with full bathroom or you can use it as an office! On the second floor you will enjoy a spacious primary bedroom with a soaking tub, separate shower and double vanity sinks as well as generously sized secondary bedrooms sharing the 3rd full bathroom. If you value your time and don't want a huge yard to take care of, this is your home! Park Village features a gorgeous zero entry swimming pool, hiking trails, clubhouse with workout room, and a park. All of this and located so close to all the restaurants, shopping and farmers markets in Downtown Canton, department stores, dining options and everything else you need on Riverstone Parkway or just minutes to fishing, the mountains, and other outdoor activities!
Location
State GA
County Cherokee
Area 111 - Cherokee County
Lake Name None
Rooms
Bedroom Description None
Other Rooms None
Basement None
Main Level Bedrooms 1
Dining Room Separate Dining Room
Interior
Interior Features Disappearing Attic Stairs, Entrance Foyer
Heating Central, Forced Air, Natural Gas
Cooling Ceiling Fan(s), Central Air
Flooring Carpet
Fireplaces Number 1
Fireplaces Type Factory Built, Great Room
Window Features Insulated Windows
Appliance Dishwasher, Disposal, Gas Range, Microwave, Self Cleaning Oven
Laundry Laundry Room, Upper Level
Exterior
Exterior Feature Private Front Entry
Parking Features Garage, Garage Faces Rear, Kitchen Level, Level Driveway
Garage Spaces 2.0
Fence None
Pool None
Community Features Clubhouse, Homeowners Assoc, Near Trails/Greenway, Park, Playground, Pool, Sidewalks, Tennis Court(s)
Utilities Available Cable Available, Electricity Available, Natural Gas Available, Sewer Available, Underground Utilities, Water Available
Waterfront Description None
View Rural
Roof Type Composition
Street Surface Asphalt
Accessibility None
Handicap Access None
Porch Front Porch
Total Parking Spaces 2
Building
Lot Description Front Yard, Landscaped
Story Two
Sewer Public Sewer
Water Public
Architectural Style Cape Cod, Cottage, Traditional
Level or Stories Two
Structure Type Frame, Stone
New Construction No
Construction Status Resale
Schools
Elementary Schools William G. Hasty, Sr.
Middle Schools Teasley
High Schools Cherokee
Others
Senior Community no
Restrictions false
Tax ID 14N21B 081
Special Listing Condition None
Read Less

Bought with Keller Williams Realty Partners
GET MORE INFORMATION





