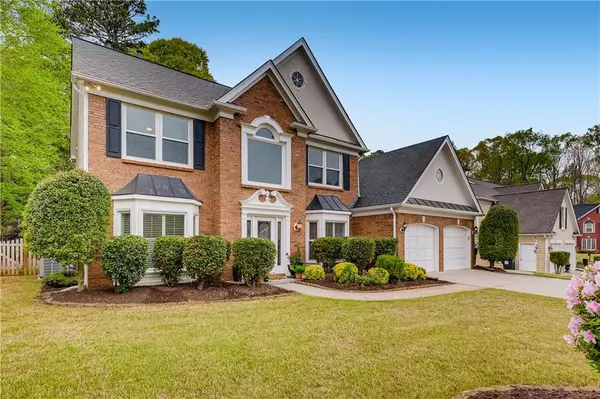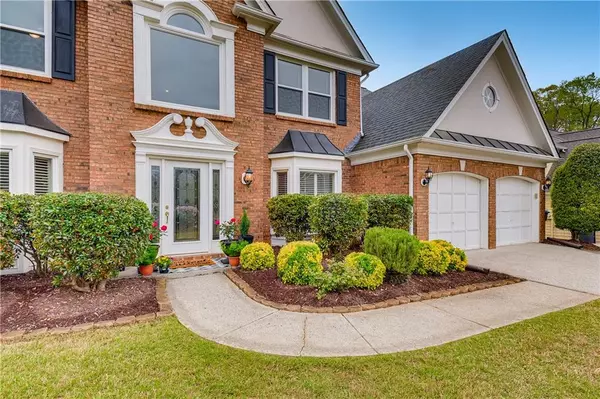For more information regarding the value of a property, please contact us for a free consultation.
2857 Tynewick DR NE Roswell, GA 30075
Want to know what your home might be worth? Contact us for a FREE valuation!

Our team is ready to help you sell your home for the highest possible price ASAP
Key Details
Sold Price $636,990
Property Type Single Family Home
Sub Type Single Family Residence
Listing Status Sold
Purchase Type For Sale
Square Footage 3,020 sqft
Price per Sqft $210
Subdivision Glenbrooke
MLS Listing ID 6869363
Sold Date 04/30/21
Style Traditional
Bedrooms 4
Full Baths 2
Half Baths 1
Construction Status Resale
HOA Fees $636
HOA Y/N Yes
Originating Board FMLS API
Year Built 1995
Annual Tax Amount $1,155
Tax Year 2020
Lot Size 0.276 Acres
Acres 0.2764
Property Description
Location, Location, Location! Don’t miss this gorgeous NEWLY renovated Roswell home in beautiful Glenbrooke. Glenbrooke is known as a fun, active Swim/Tennis community with award winning schools. Within minutes of popular downtown Roswell, the Chattahoochee River, nearby nature trails, restaurants, shopping at The Avenue, art galleries and much more! No attention to detail lacking in this traditional brick 2-Story home with an elegant open floorpan. Owners have spent tens of thousands in recent updates and home is move in ready! Home offers a spacious white kitchen with NEW stainless steel appliances, NEW quartz countertops featuring a large island with additional storage and seating. Kitchen flows nicely into the main living area featuring a double sided fireplace and brand NEW floor-to-ceiling double-pane insulated windows. This home is perfect for entertaining and known for hosting several famous bands and artists. It’s easy to be with family and friends in this happy home, with ample natural light and an airy, open feel. The Owner’s Suite features a deep tray ceiling, beautifully updated spa-like bath including new lighting, mirrors and a large shower with seamless glass doors, and separate soaker tub. Enjoy family gatherings or a place to relax on your newly enclosed screened-in patio overlooking the park-like setting of the flat back yard. You will love living in Roswell, but this home is actually in COBB COUNTY, with lower taxes! Don’t miss this opportunity to call Roswell HOME and be part of one of Georgia most family friendly, yet entertaining cities outside of Atlanta.
Location
State GA
County Cobb
Area 82 - Cobb-East
Lake Name None
Rooms
Bedroom Description Split Bedroom Plan
Other Rooms None
Basement None
Dining Room Separate Dining Room
Interior
Interior Features Permanent Attic Stairs, Tray Ceiling(s), Walk-In Closet(s)
Heating Natural Gas
Cooling Central Air
Flooring Carpet, Hardwood
Fireplaces Number 1
Fireplaces Type Double Sided
Window Features Insulated Windows
Appliance Dishwasher, Disposal, Gas Cooktop, Microwave, Range Hood, Refrigerator, Self Cleaning Oven
Laundry Lower Level
Exterior
Exterior Feature None
Parking Features Garage
Garage Spaces 2.0
Fence None
Pool None
Community Features Clubhouse, Homeowners Assoc, Near Schools, Near Shopping, Park, Pool, Swim Team, Tennis Court(s)
Utilities Available Cable Available, Electricity Available, Natural Gas Available
Waterfront Description None
View City
Roof Type Shingle
Street Surface Asphalt
Accessibility None
Handicap Access None
Porch Covered
Total Parking Spaces 2
Building
Lot Description Back Yard
Story Two
Sewer Public Sewer
Water Public
Architectural Style Traditional
Level or Stories Two
Structure Type Brick 3 Sides
New Construction No
Construction Status Resale
Schools
Elementary Schools Tritt
Middle Schools Hightower Trail
High Schools Pope
Others
HOA Fee Include Insurance, Swim/Tennis
Senior Community no
Restrictions false
Tax ID 01012900440
Special Listing Condition None
Read Less

Bought with PCR Holdings, LLC.
GET MORE INFORMATION





