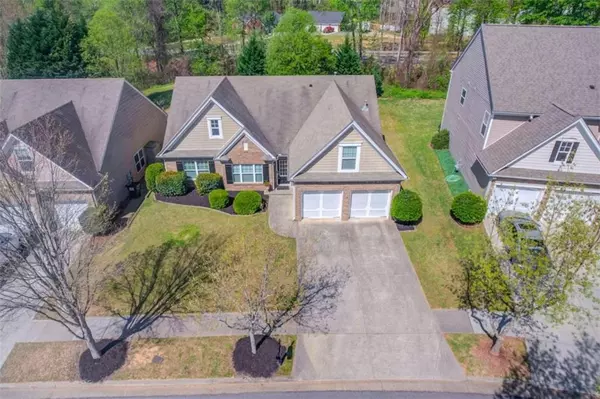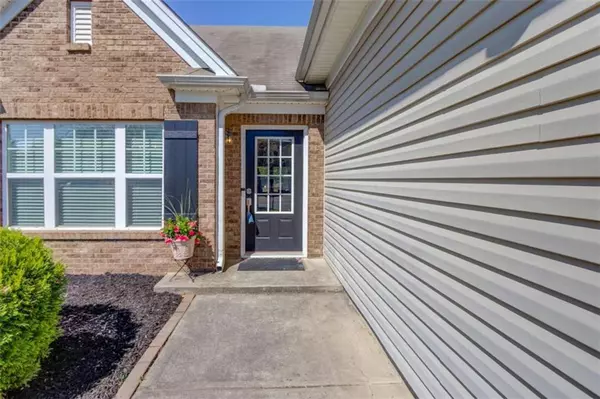For more information regarding the value of a property, please contact us for a free consultation.
2552 Walnut Tree LN Buford, GA 30519
Want to know what your home might be worth? Contact us for a FREE valuation!

Our team is ready to help you sell your home for the highest possible price ASAP
Key Details
Sold Price $300,000
Property Type Single Family Home
Sub Type Single Family Residence
Listing Status Sold
Purchase Type For Sale
Square Footage 2,515 sqft
Price per Sqft $119
Subdivision Mill Creek Plantation
MLS Listing ID 6868965
Sold Date 05/07/21
Style Ranch
Bedrooms 4
Full Baths 2
Construction Status Resale
HOA Fees $600
HOA Y/N Yes
Originating Board FMLS API
Year Built 2004
Annual Tax Amount $2,738
Tax Year 2019
Lot Size 6,098 Sqft
Acres 0.14
Property Description
**** MULTIPLE OFFERS - SELLER REVIEWING ALL OFFERS AT 8:30 AM ON FRIDAY, APRIL 16TH **** RUUUUNNNN!!! DO NOT WALK!!! Highly Sought-After Ranch with Bonus Room!! One Level living at its BEST!!! Fresh Paint! Hardwood Flooring throughout with carpeted bedrooms!! OPEN CONCEPT Floorplan! Beautiful Separate Dining Room! Stylish Stained Cabinetry and Granite Countertops! Peek-a-Boo Opening with Breakfast Bar overlooking Fireside Great Room! Postage Stamp Style Tile Flooring in Kitchen and Eat-in Breakfast Room! Gas Cooking! SPLIT Bedroom Floorplan! Large Master Suite with Incredible Master Bathroom complete with Separate Shower, Soaking Tub, Large Countertop Space with Double Sinks! Tremendous Walk-in Closet! Bonus Room can serve as a 4th Bedroom, upstairs office/den, music room or craft area! Short walk to Resort Style Amenities from this home! EXCELLENT location just off Highway 324 & Morgan Road where the new overpass is coming in! Walk to Schools! BETTA HURRY! This one is sure to fly off the shelf FAST!!!
Location
State GA
County Gwinnett
Area 63 - Gwinnett County
Lake Name None
Rooms
Bedroom Description Master on Main, Split Bedroom Plan
Other Rooms None
Basement None
Main Level Bedrooms 3
Dining Room Great Room, Separate Dining Room
Interior
Interior Features Entrance Foyer, High Ceilings 10 ft Main, High Speed Internet, Low Flow Plumbing Fixtures, Walk-In Closet(s)
Heating Central, Forced Air, Natural Gas, Zoned
Cooling Ceiling Fan(s), Central Air, Zoned
Flooring Carpet, Ceramic Tile, Hardwood
Fireplaces Number 1
Fireplaces Type Factory Built, Gas Starter, Great Room
Window Features Storm Window(s)
Appliance Dishwasher, Disposal, Gas Oven, Gas Water Heater, Microwave
Laundry Laundry Room, Main Level
Exterior
Exterior Feature Private Yard
Parking Features Attached, Garage, Garage Door Opener
Garage Spaces 2.0
Fence None
Pool None
Community Features Clubhouse, Homeowners Assoc, Near Schools, Near Shopping, Playground, Pool, Sidewalks, Street Lights, Tennis Court(s)
Utilities Available Cable Available, Electricity Available, Natural Gas Available, Sewer Available, Underground Utilities, Water Available
Waterfront Description None
View Other
Roof Type Composition
Street Surface Asphalt
Accessibility Accessible Entrance
Handicap Access Accessible Entrance
Porch Patio
Total Parking Spaces 2
Building
Lot Description Back Yard, Front Yard, Landscaped, Level, Private, Wooded
Story One
Sewer Public Sewer
Water Public
Architectural Style Ranch
Level or Stories One
Structure Type Brick Front, Vinyl Siding
New Construction No
Construction Status Resale
Schools
Elementary Schools Freeman'S Mill
Middle Schools Twin Rivers
High Schools Mountain View
Others
HOA Fee Include Reserve Fund, Swim/Tennis
Senior Community no
Restrictions true
Tax ID R7136 080
Ownership Fee Simple
Financing no
Special Listing Condition None
Read Less

Bought with Virtual Properties Realty.com




