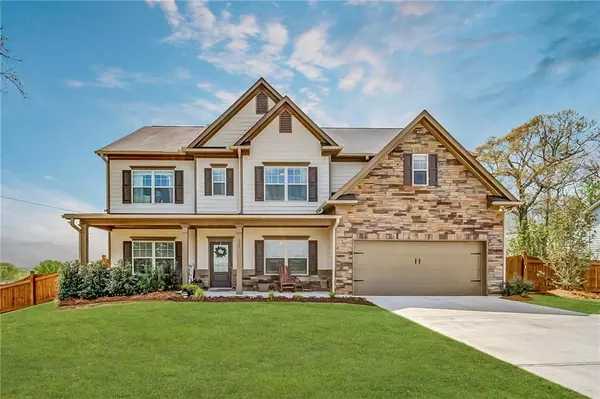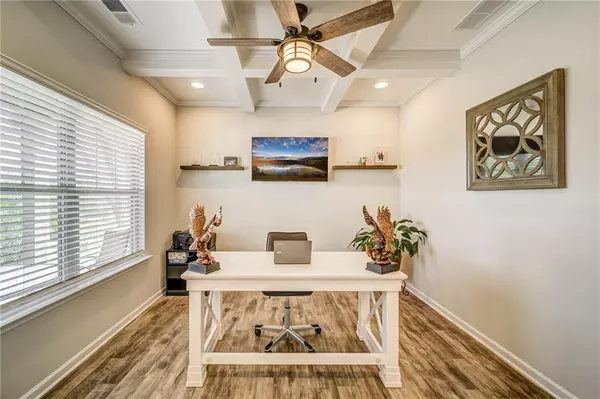For more information regarding the value of a property, please contact us for a free consultation.
325 Darnell RD Canton, GA 30115
Want to know what your home might be worth? Contact us for a FREE valuation!

Our team is ready to help you sell your home for the highest possible price ASAP
Key Details
Sold Price $570,000
Property Type Single Family Home
Sub Type Single Family Residence
Listing Status Sold
Purchase Type For Sale
Square Footage 3,261 sqft
Price per Sqft $174
Subdivision Cherokee Reserve
MLS Listing ID 6861607
Sold Date 04/30/21
Style Craftsman, Farmhouse, Traditional
Bedrooms 5
Full Baths 4
Construction Status Resale
HOA Fees $613
HOA Y/N Yes
Originating Board FMLS API
Year Built 2019
Annual Tax Amount $3,869
Tax Year 2020
Lot Size 1.000 Acres
Acres 1.0
Property Description
Stunning modern farmhouse on a 1 acre private Estate style lot in Cherokee Reserve, located in Hickory Flat! Recently built in 2019, zoned in one of the top rated school districts in Cherokee County, and situated on the largest of the 9 estate lots on Darnell Road. Fully fenced backyard is massive and has long range views of Canton with an amazing 100+ year old Oak Tree as the centerpiece! The front yard faces a serene working cow pasture and the neighborhood pool/amenities are within walking distance. Oversize front porch and 20x10 screened porch with stone patio in backyard allows for plenty of space for entertaining! 2 car garage plus 2 car parking pad and large driveway provide plenty of parking space for your guests. The gorgeous interior has many upgrades such as Quartz counters, crown molding, coffered ceilings, shiplap, shaker cabinets, upgraded ceiling fans and lighting, can lights, LVP flooring, rain shower heads, frameless shower, trey ceilings, barn doors, and custom shelving to name a few. This is a very special home that has been been meticulously maintained and upgraded. Call or text to schedule an appointment today! Owner/agent.
Location
State GA
County Cherokee
Area 113 - Cherokee County
Lake Name None
Rooms
Bedroom Description Oversized Master
Other Rooms None
Basement None
Main Level Bedrooms 1
Dining Room Open Concept, Separate Dining Room
Interior
Interior Features Coffered Ceiling(s), Disappearing Attic Stairs, Double Vanity, Entrance Foyer, High Ceilings 9 ft Main, High Speed Internet, His and Hers Closets, Tray Ceiling(s), Walk-In Closet(s)
Heating Central, Zoned
Cooling Ceiling Fan(s), Central Air, Zoned
Flooring Carpet, Ceramic Tile
Fireplaces Number 1
Fireplaces Type Gas Log, Great Room, Insert
Window Features None
Appliance Dishwasher, Disposal, Gas Oven, Gas Range, Gas Water Heater, Microwave, Self Cleaning Oven
Laundry Laundry Room, Upper Level
Exterior
Exterior Feature Garden, Gas Grill, Private Yard
Parking Features Driveway, Garage, Garage Door Opener, Garage Faces Front, Kitchen Level, Level Driveway, Parking Pad
Garage Spaces 2.0
Fence Back Yard, Fenced, Privacy, Wood
Pool None
Community Features Homeowners Assoc, Near Schools, Near Shopping, Near Trails/Greenway, Park, Pool, Sidewalks
Utilities Available Cable Available, Electricity Available, Natural Gas Available, Phone Available, Sewer Available, Water Available
Waterfront Description None
View Mountain(s), Rural, Other
Roof Type Composition, Shingle
Street Surface Asphalt, Paved
Accessibility None
Handicap Access None
Porch Covered, Front Porch, Patio, Rear Porch, Screened
Total Parking Spaces 2
Building
Lot Description Back Yard, Front Yard, Landscaped, Level, Private, Sloped
Story Two
Sewer Public Sewer
Water Public
Architectural Style Craftsman, Farmhouse, Traditional
Level or Stories Two
Structure Type Cement Siding, Stone
New Construction No
Construction Status Resale
Schools
Elementary Schools Hickory Flat - Cherokee
Middle Schools Dean Rusk
High Schools Sequoyah
Others
Senior Community no
Restrictions false
Tax ID 15N26F 201
Special Listing Condition None
Read Less

Bought with Realty One Group Edge




