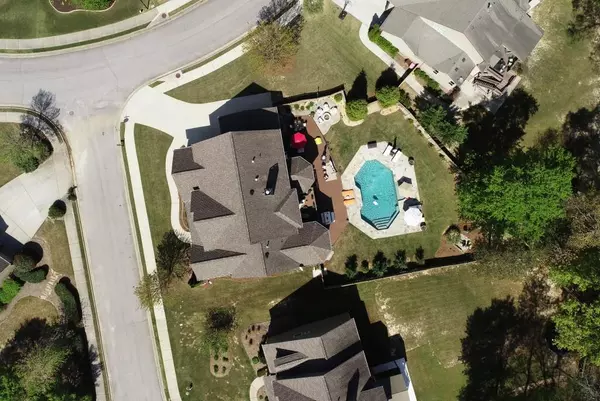For more information regarding the value of a property, please contact us for a free consultation.
3213 Morning Light WAY Buford, GA 30519
Want to know what your home might be worth? Contact us for a FREE valuation!

Our team is ready to help you sell your home for the highest possible price ASAP
Key Details
Sold Price $625,400
Property Type Single Family Home
Sub Type Single Family Residence
Listing Status Sold
Purchase Type For Sale
Square Footage 3,569 sqft
Price per Sqft $175
Subdivision Reflections
MLS Listing ID 6873249
Sold Date 05/10/21
Style Traditional
Bedrooms 4
Full Baths 3
Half Baths 2
Construction Status Resale
HOA Fees $715
HOA Y/N No
Originating Board FMLS API
Year Built 2006
Annual Tax Amount $4,822
Tax Year 2020
Lot Size 0.390 Acres
Acres 0.39
Property Description
Live everyday like its VACATION every day! Imagine living with a TROPICAL OASIS as your own backyard ! This backyard yard has it all - SALTWATER POOL with fountains, stone paved decking, brand new oversized ground level Trex decking, fire pit area, fruiting trees, raised garden beds, and a fully functional OUTDOOR KITCHEN with STAINLESS SHELVING/COUNTERS with a SINK, FRIDGE, GRILL & PIZZA OVEN. This home has a light & airy feeling throughout it with all the natural light pouring in from the 2sty wall of windows in the great room & soaring ceilings throughout the main floor. The home offers new interior + exterior paint, new hardwoods throughout the main living areas, coffered ceilings in the dining room, wet bar, and double sided fireplace shared by the keeping + living room. Fantastic floorplan for the work from home crowd, with a HOME OFFICE + MASTER ON THE MAIN. The oversized Master Suite is right of the great room with coffered ceilings, sitting area, access to the back deck, double vanity, jetted tub, double headed shower, and with a splendid master closet organization system. Upstairs has 3 good sized bedrooms each with double door closets. Basement has the potential for a full on in law apartment with a half bathroom now, but with plumbing set up for an oversized walk in shower (just needs tiled), all the electrical ran throughout, and walls/ closets framed. Located minutes from I 985 + 85, Mall of GA, Lake Lanier, and so convenient that a golf cart can be driven around to the nearby retail + restaurants.
Location
State GA
County Hall
Area 265 - Hall County
Lake Name None
Rooms
Bedroom Description Other
Other Rooms None
Basement Bath/Stubbed, Daylight, Full
Main Level Bedrooms 1
Dining Room Seats 12+, Separate Dining Room
Interior
Interior Features Double Vanity, Entrance Foyer 2 Story, High Ceilings 10 ft Main, High Speed Internet, Walk-In Closet(s)
Heating Forced Air, Natural Gas
Cooling Central Air, Heat Pump
Flooring Carpet, Ceramic Tile, Hardwood
Fireplaces Number 1
Fireplaces Type Double Sided, Great Room, Keeping Room
Window Features Insulated Windows
Appliance Dishwasher, Gas Cooktop, Microwave, Range Hood
Laundry Laundry Room, Main Level
Exterior
Exterior Feature Garden, Private Yard
Parking Features Attached, Garage, Garage Faces Side, Kitchen Level
Garage Spaces 3.0
Fence Privacy
Pool In Ground
Community Features Clubhouse, Homeowners Assoc, Playground, Pool, Tennis Court(s)
Utilities Available Cable Available, Sewer Available, Underground Utilities
Waterfront Description None
View Other
Roof Type Composition
Street Surface None
Accessibility None
Handicap Access None
Porch Covered, Deck, Front Porch
Total Parking Spaces 3
Private Pool false
Building
Lot Description Back Yard, Corner Lot, Level
Story Two
Sewer Public Sewer
Water Public
Architectural Style Traditional
Level or Stories Two
Structure Type Cement Siding
New Construction No
Construction Status Resale
Schools
Elementary Schools Friendship
Middle Schools Cherokee Bluff
High Schools Cherokee Bluff
Others
HOA Fee Include Swim/Tennis
Senior Community no
Restrictions false
Tax ID 15041H000141
Ownership Fee Simple
Financing no
Special Listing Condition None
Read Less

Bought with RE/MAX Center




