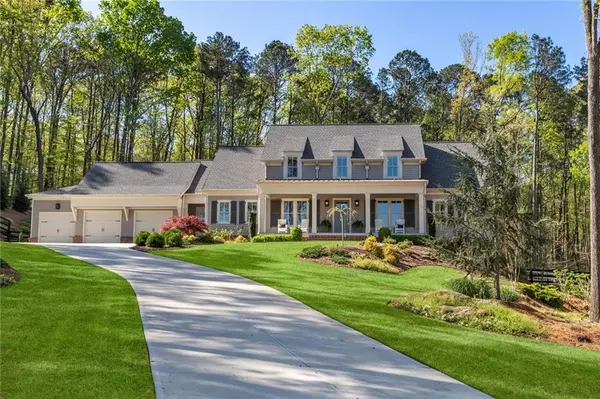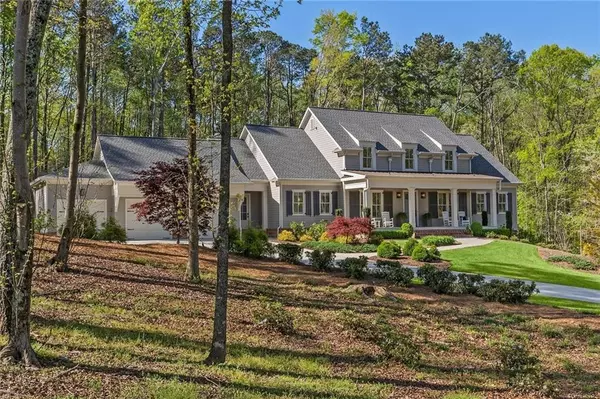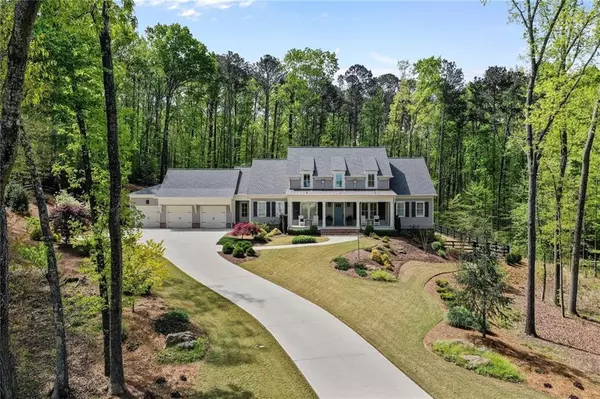For more information regarding the value of a property, please contact us for a free consultation.
112 Trinity Hollow DR Canton, GA 30115
Want to know what your home might be worth? Contact us for a FREE valuation!

Our team is ready to help you sell your home for the highest possible price ASAP
Key Details
Sold Price $1,291,000
Property Type Single Family Home
Sub Type Single Family Residence
Listing Status Sold
Purchase Type For Sale
Square Footage 3,949 sqft
Price per Sqft $326
Subdivision Trinity Creek
MLS Listing ID 6868448
Sold Date 05/27/21
Style Traditional
Bedrooms 4
Full Baths 4
Half Baths 1
Construction Status Resale
HOA Fees $1,000
HOA Y/N Yes
Originating Board FMLS API
Year Built 2016
Annual Tax Amount $9,872
Tax Year 2020
Lot Size 1.830 Acres
Acres 1.83
Property Description
All the bells and whistles on 1.83 private & fenced acres with incredible pool and outdoor living spaces located in gated Trinity Creek. Spectacular Smith & Kennedy built home with tons of designer finishes! Custom master closet, high end lighting and plumbing fixtures, custom paint and beautiful hardwoods through entire home. Wide open family room, kitchen and dining room with vaulted beamed ceilings. Enjoy cooking in a kitchen designed for a chef - oversized center island, granite counters, sub-zero fridge, wine cooler, walk-in pantry and all ultra high-end appliances. Master bedroom with spa-like bath, separate office, additional guest bedroom on the main with en suite, plus a half bath and laundry all on main level. Loft area on second level, plus 2 additional bedrooms each with its own full bath. Huge unfinished basement stubbed for one full bath, one half bath and plumbed for a kitchenette. Three car garage with epoxy flooring, additional attic storage above garage that can be finished out. Relax on the rocking chair front porch or entertain in the backyard underneath the oversized covered patio which overlooks athletic pool and large outdoor grilling station complete with state of the art smoker. Beautiful landscaping surrounds this home, including large boulders and intimate up-lighting that blends well into the natural setting.
Location
State GA
County Cherokee
Area 113 - Cherokee County
Lake Name None
Rooms
Bedroom Description Master on Main
Other Rooms Outdoor Kitchen
Basement Bath/Stubbed, Unfinished
Main Level Bedrooms 2
Dining Room Separate Dining Room
Interior
Interior Features Beamed Ceilings, Double Vanity, Entrance Foyer, High Ceilings 10 ft Main, High Speed Internet, Smart Home, Walk-In Closet(s)
Heating Forced Air, Natural Gas
Cooling Ceiling Fan(s), Central Air
Flooring Hardwood
Fireplaces Number 1
Fireplaces Type Great Room
Window Features Insulated Windows
Appliance Dishwasher, Disposal, Double Oven, Gas Cooktop, Microwave, Range Hood, Tankless Water Heater
Laundry Laundry Room, Main Level
Exterior
Exterior Feature Private Yard
Parking Features Attached, Driveway, Garage, Garage Faces Front, Kitchen Level
Garage Spaces 3.0
Fence Back Yard, Fenced
Pool In Ground
Community Features Gated, Homeowners Assoc
Utilities Available Cable Available, Electricity Available, Natural Gas Available, Sewer Available, Underground Utilities, Water Available
View Other
Roof Type Composition
Street Surface None
Accessibility None
Handicap Access None
Porch Covered, Front Porch, Patio
Total Parking Spaces 3
Private Pool true
Building
Lot Description Back Yard, Front Yard, Landscaped, Level, Private
Story Two
Sewer Septic Tank
Water Public
Architectural Style Traditional
Level or Stories Two
Structure Type Cement Siding
New Construction No
Construction Status Resale
Schools
Elementary Schools Macedonia
Middle Schools Creekland - Cherokee
High Schools Creekview
Others
Senior Community no
Restrictions true
Tax ID 03N18E 023
Special Listing Condition None
Read Less

Bought with Keller Williams North Atlanta




