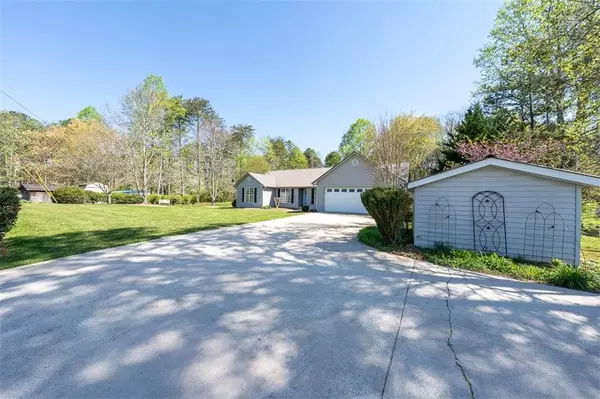For more information regarding the value of a property, please contact us for a free consultation.
5720 Wade Whelchel RD Murrayville, GA 30564
Want to know what your home might be worth? Contact us for a FREE valuation!

Our team is ready to help you sell your home for the highest possible price ASAP
Key Details
Sold Price $270,000
Property Type Single Family Home
Sub Type Single Family Residence
Listing Status Sold
Purchase Type For Sale
Square Footage 1,827 sqft
Price per Sqft $147
MLS Listing ID 6868921
Sold Date 05/21/21
Style Ranch
Bedrooms 3
Full Baths 2
Construction Status Resale
HOA Y/N No
Originating Board FMLS API
Year Built 1993
Annual Tax Amount $1,592
Tax Year 2020
Lot Size 2.200 Acres
Acres 2.2
Property Description
ADORABLE, IMMMACULATELY MAINTAINED RANCH WITH DYNAMIC LOCATION...SUPER convenient right between Gainesville and Dahlonega for all shopping, dining, and entertainment needs! EXCELLENT opportunity for first-time home buyers, down-sizing, or retirement living! Immediately greeted by an incredibly functional floor plan leads into the COZY Living room featuring plenty of natural lighting and access to the back deck overlooking your SPRAWLING, private backyard! SPACIOUS Kitchen design with an abundance of cabinetry, full appliance package, granite counter tops, & island bar seating. Step out on the back porch perfect for grilling out, entertaining, or relaxing while reading your favorite book! LOVELY Formal Dining Room off the Kitchen ready for friends and family gatherings! PERFECT Office space or Flex room with a LARGE picturesque window bringing the front yard views inside! OVER-SIZED Primary bedroom featuring LARGE walk-in closet and private en-suite with double vanity, garden tub, walk-in shower, and water closet! HIGHLY-DESIRABLE SPLIT BEDROOM floor plan with two guest bedrooms sharing second full bathroom providing the ultimate comfort for family and friends! SUPER level lot providing the ultimate space for ALL outdoor activities and/or garden areas BONUS TREE HOUSE ready for fun adventures and outbuilding for additional storage! THIS IS A MUST SEE!! Contact our team for your private viewing!
Location
State GA
County Hall
Area 262 - Hall County
Lake Name None
Rooms
Bedroom Description Master on Main, Split Bedroom Plan
Other Rooms Outbuilding
Basement Crawl Space
Main Level Bedrooms 3
Dining Room Separate Dining Room
Interior
Interior Features Double Vanity, Entrance Foyer, Walk-In Closet(s)
Heating Central, Electric
Cooling Central Air, Heat Pump
Flooring Hardwood, Vinyl
Fireplaces Type None
Window Features None
Appliance Dishwasher, Electric Oven, Microwave, Refrigerator
Laundry In Hall, Main Level
Exterior
Exterior Feature Garden, Private Yard
Parking Features Attached, Garage, Garage Faces Front, Level Driveway
Garage Spaces 2.0
Fence None
Pool None
Community Features None
Utilities Available Cable Available, Electricity Available, Phone Available, Water Available
Waterfront Description None
View Other
Roof Type Composition
Street Surface Paved
Accessibility None
Handicap Access None
Porch Deck
Total Parking Spaces 2
Building
Lot Description Back Yard, Front Yard, Level, Private, Wooded
Story One
Sewer Septic Tank
Water Public
Architectural Style Ranch
Level or Stories One
Structure Type Aluminum Siding
New Construction No
Construction Status Resale
Schools
Elementary Schools Mount Vernon
Middle Schools North Hall
High Schools North Hall
Others
Senior Community no
Restrictions false
Tax ID 11058 000012
Special Listing Condition None
Read Less

Bought with Virtual Properties Realty.com




