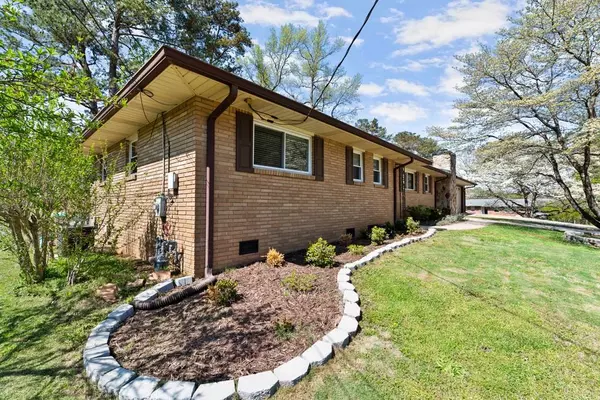For more information regarding the value of a property, please contact us for a free consultation.
2361 Elmwood DR SE Atlanta, GA 30339
Want to know what your home might be worth? Contact us for a FREE valuation!

Our team is ready to help you sell your home for the highest possible price ASAP
Key Details
Sold Price $390,000
Property Type Single Family Home
Sub Type Single Family Residence
Listing Status Sold
Purchase Type For Sale
Square Footage 1,806 sqft
Price per Sqft $215
Subdivision Forest Acres
MLS Listing ID 6864639
Sold Date 05/27/21
Style Ranch
Bedrooms 3
Full Baths 2
Construction Status Resale
HOA Y/N No
Originating Board FMLS API
Year Built 1960
Annual Tax Amount $1,912
Tax Year 2020
Lot Size 0.880 Acres
Acres 0.88
Property Description
Immaculate ranch-style home in sought after Forest Acres neighborhood. 3 bedroom, 2 bath open concept floor plan with recently refinished hardwood floors, all new kitchen cabinets, large island, and quartz countertops. The spacious primary bedroom includes a recently remodeled ensuite with a beautiful rainfall shower. Home also features den space that is currently being used as a home office. Welcoming screened-in porch overlooks grand backyard with separate deck, firepit, a rubber mulched area perfect for a playscape or garden and storage shed. The furnace, roof, AC unit, and stainless steel appliances are less than 2 years old! Enjoy easy access to I-285, Downtown, Midtown, and Buckhead. Great Atlanta address with Cobb County schools. This home won't last long!
Location
State GA
County Cobb
Area 71 - Cobb-West
Lake Name None
Rooms
Bedroom Description Other
Other Rooms None
Basement Crawl Space
Main Level Bedrooms 3
Dining Room None
Interior
Interior Features Other
Heating Central, Natural Gas
Cooling Ceiling Fan(s), Central Air
Flooring None
Fireplaces Number 1
Fireplaces Type Other Room, Wood Burning Stove
Window Features None
Appliance Dishwasher, Electric Cooktop, Electric Oven, Electric Range, Microwave, Refrigerator
Laundry In Hall
Exterior
Exterior Feature Other
Parking Features Driveway
Fence None
Pool None
Community Features None
Utilities Available None
Waterfront Description None
View Other
Roof Type Other
Street Surface None
Accessibility None
Handicap Access None
Porch None
Building
Lot Description Back Yard, Level
Story One
Sewer Public Sewer
Water Public
Architectural Style Ranch
Level or Stories One
Structure Type Brick 4 Sides
New Construction No
Construction Status Resale
Schools
Elementary Schools Nickajack
Middle Schools Campbell
High Schools Campbell
Others
Senior Community no
Restrictions false
Tax ID 17075800500
Special Listing Condition None
Read Less

Bought with Dorsey Alston Realtors
GET MORE INFORMATION





