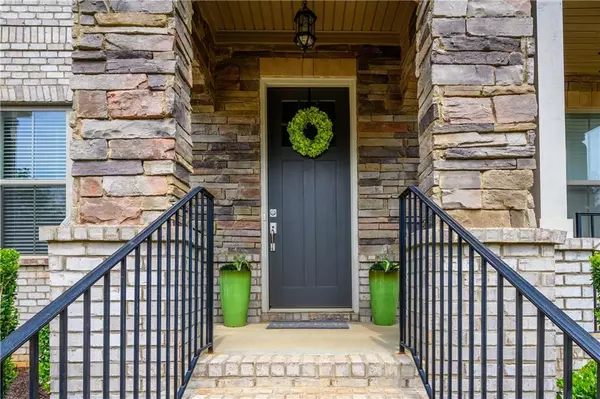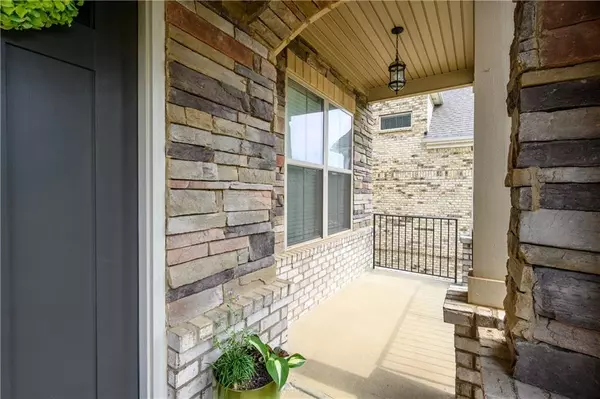For more information regarding the value of a property, please contact us for a free consultation.
4651 Point Rock DR Buford, GA 30519
Want to know what your home might be worth? Contact us for a FREE valuation!

Our team is ready to help you sell your home for the highest possible price ASAP
Key Details
Sold Price $675,000
Property Type Single Family Home
Sub Type Single Family Residence
Listing Status Sold
Purchase Type For Sale
Square Footage 4,052 sqft
Price per Sqft $166
Subdivision Reserve At Bogan Lakes
MLS Listing ID 6878772
Sold Date 06/14/21
Style Craftsman, Traditional
Bedrooms 6
Full Baths 5
Construction Status Resale
HOA Fees $675
HOA Y/N Yes
Originating Board FMLS API
Year Built 2017
Annual Tax Amount $5,103
Tax Year 2020
Lot Size 0.300 Acres
Acres 0.3
Property Description
Offer submission deadline: 3:00 Mon 5/10. Beautiful Craftsman w/full, finished daylight basement featuring: in-law ste, full bath, kitchen, great room, gym + storage. 4 sides brick w/stone & 103k+ in discerning upgrades & 3 car garage. Kitchen w/island, gas cooktop, granite, double ovens & 42" cabinets opens to breakfast rm & fireside fam rm w/built-in bookcases. Formal dining rm seats 8+, butler's pantry. Main level bed/full bath. 4 bedrms up w/owner's retreat w/sitting rm, spa bath & shopper's closet. Granite & wide hardwd floors thruout, light-filled, fenced, flat yd You can have it all - award winning Buford City School Districts, close to shopping, dining, quick commute access, all nestled atop a gently cresting hill in highly desired Reserve at Bogan Lakes subdivision with swim/tennis/playground & sidewalks. Open, flowing floorplan ideal for entertaining & sheltering in place, CA Closets mudroom bench w/cubbies & cabinets + custom coat closet. Walk-in pantry, ample cabinet & counter space, main-level covered deck w/custom privacy shades perfect for grilling & chilling, also covers 1/2 of stamped concrete patio w/stacked stone retaining walls/flower bed. Upgraded flooring, counters, lighting, carpet pads, cabinets, Cat5 & ethernet ports throughout. Prof landscaping upgrades: retaining walls/burms optimizing drainage, stacked stone landscaping front & back, steps to flat, fenced backyd ready for your swimming pool or soccer nets. 8' tall doors on main w/10' ceilings, wide plank site-finished oak hdwds thruout main level, stair treads & upstairs landing, plantation blinds, security system, covered front porch. Best of all - priced below D.S. Murphy pre-listing appraisal done 5/4/21. Appointment only showings must be confirmed.
Location
State GA
County Gwinnett
Area 62 - Gwinnett County
Lake Name None
Rooms
Bedroom Description In-Law Floorplan, Oversized Master, Sitting Room
Other Rooms None
Basement Daylight, Exterior Entry, Finished, Finished Bath, Full, Interior Entry
Main Level Bedrooms 1
Dining Room Butlers Pantry, Seats 12+
Interior
Interior Features Bookcases, Coffered Ceiling(s), Disappearing Attic Stairs, Double Vanity, Entrance Foyer, High Ceilings 9 ft Lower, High Ceilings 9 ft Upper, High Ceilings 10 ft Main, High Speed Internet, Smart Home, Tray Ceiling(s), Walk-In Closet(s)
Heating Central, Forced Air, Natural Gas, Zoned
Cooling Ceiling Fan(s), Central Air, Zoned
Flooring Carpet, Ceramic Tile, Hardwood
Fireplaces Number 1
Fireplaces Type Factory Built, Family Room, Gas Log
Window Features Insulated Windows
Appliance Dishwasher, Disposal, Double Oven, Dryer, Gas Cooktop, Gas Water Heater, Microwave, Range Hood, Refrigerator, Self Cleaning Oven, Washer
Laundry Laundry Room, Upper Level
Exterior
Exterior Feature Garden, Private Front Entry, Private Rear Entry, Private Yard
Parking Features Attached, Garage, Garage Door Opener, Garage Faces Front, Kitchen Level, Level Driveway
Garage Spaces 3.0
Fence Back Yard, Fenced, Privacy, Wood
Pool None
Community Features Homeowners Assoc, Near Schools, Near Shopping, Near Trails/Greenway, Playground, Pool, Sidewalks, Street Lights, Tennis Court(s)
Utilities Available Cable Available, Electricity Available, Natural Gas Available, Phone Available, Sewer Available, Underground Utilities, Water Available
Waterfront Description None
View Other
Roof Type Composition, Ridge Vents, Shingle
Street Surface Asphalt, Paved
Accessibility None
Handicap Access None
Porch Covered, Deck, Front Porch, Patio
Total Parking Spaces 3
Building
Lot Description Back Yard, Front Yard, Landscaped, Level, Private
Story Three Or More
Sewer Public Sewer
Water Public
Architectural Style Craftsman, Traditional
Level or Stories Three Or More
Structure Type Brick 4 Sides, Stone
New Construction No
Construction Status Resale
Schools
Elementary Schools Buford
Middle Schools Buford
High Schools Buford
Others
HOA Fee Include Insurance, Reserve Fund, Swim/Tennis
Senior Community no
Restrictions false
Tax ID R1004A335
Special Listing Condition None
Read Less

Bought with Virtual Properties Realty. Biz




