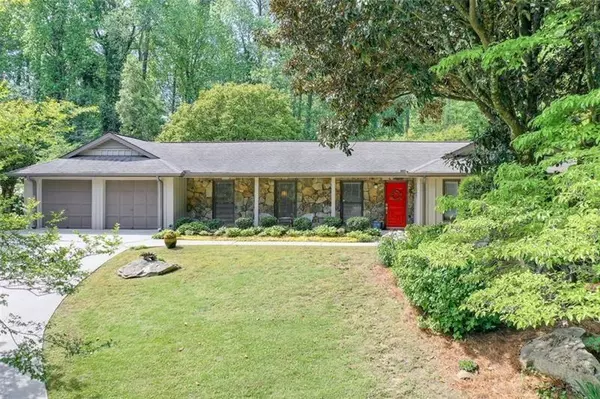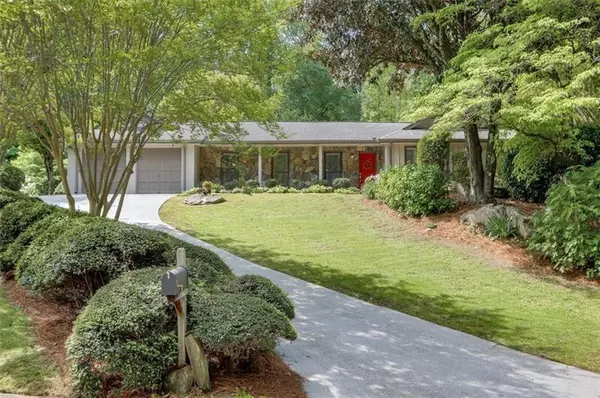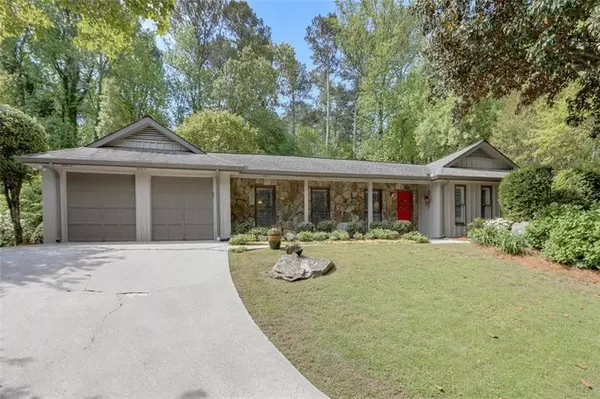For more information regarding the value of a property, please contact us for a free consultation.
5040 Willeo Ridge CT Marietta, GA 30068
Want to know what your home might be worth? Contact us for a FREE valuation!

Our team is ready to help you sell your home for the highest possible price ASAP
Key Details
Sold Price $490,000
Property Type Single Family Home
Sub Type Single Family Residence
Listing Status Sold
Purchase Type For Sale
Square Footage 2,182 sqft
Price per Sqft $224
Subdivision Willeo Ridge
MLS Listing ID 6881645
Sold Date 06/11/21
Style Ranch
Bedrooms 4
Full Baths 2
Half Baths 1
Construction Status Resale
HOA Y/N No
Originating Board FMLS API
Year Built 1973
Annual Tax Amount $1,452
Tax Year 2020
Lot Size 10,846 Sqft
Acres 0.249
Property Description
Sought after Mount Bethel/Dickerson/Walton schools! The charm of this spacious East Cobb ranch coupled with the serenity of a beautifully landscaped private lot will immediately capture your senses. From the moment you enter you will notice the abundance of natural light that flows throughout this home. All baths have been upgraded including granite and fixtures. Kitchen is open to breakfast area and includes granite countertops, freshly painted cabinets, and new disposal. French door leads to formal dining room with shiplap walls and new light fixture. The large laundry room and half bath are conveniently located as you enter the home from the garage. Countless relaxing hours will be enjoyed in the sunroom which is easily accessible through sliding glass doors from the master bedroom or fireside family room. Sunroom also has a newly installed roof. Inviting outdoor patio offers additional area to relax or entertain. Freshly painted throughout with the addition of 6" baseboards. New exterior paint, newer hot water heated, and new HVAC system! Seller prefers open kitchen cabinets, however, all freshly painted doors and hardware are available for installation.
Location
State GA
County Cobb
Area 83 - Cobb - East
Lake Name None
Rooms
Bedroom Description Master on Main, Oversized Master
Other Rooms None
Basement None
Main Level Bedrooms 4
Dining Room Separate Dining Room
Interior
Interior Features Cathedral Ceiling(s), Double Vanity, Disappearing Attic Stairs, Entrance Foyer, His and Hers Closets
Heating Central
Cooling Ceiling Fan(s), Central Air
Flooring Carpet, Ceramic Tile, Hardwood
Fireplaces Number 1
Fireplaces Type Family Room, Gas Log, Gas Starter
Window Features None
Appliance Dishwasher, Disposal, Electric Range, Refrigerator, Gas Water Heater, Microwave
Laundry Laundry Room, Main Level
Exterior
Exterior Feature Garden, Private Yard, Private Front Entry, Private Rear Entry
Parking Features Garage, Garage Faces Front, Kitchen Level
Garage Spaces 2.0
Fence Back Yard
Pool None
Community Features Street Lights, Near Schools, Near Shopping
Utilities Available Cable Available, Electricity Available, Natural Gas Available, Phone Available, Sewer Available, Water Available
Waterfront Description None
View Other
Roof Type Composition
Street Surface Asphalt
Accessibility None
Handicap Access None
Porch Front Porch, Patio
Total Parking Spaces 2
Building
Lot Description Back Yard, Landscaped, Private, Front Yard
Story One
Sewer Public Sewer
Water Public
Architectural Style Ranch
Level or Stories One
Structure Type Cedar, Stone
New Construction No
Construction Status Resale
Schools
Elementary Schools Mount Bethel
Middle Schools Dickerson
High Schools Walton
Others
Senior Community no
Restrictions false
Tax ID 01013900230
Special Listing Condition None
Read Less

Bought with Keller Williams Realty Atl North
GET MORE INFORMATION





