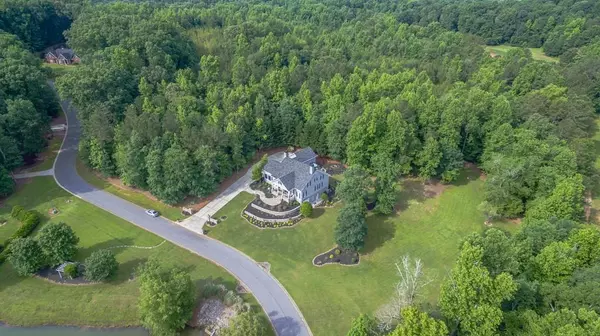For more information regarding the value of a property, please contact us for a free consultation.
148 Glen Lake DR Hoschton, GA 30548
Want to know what your home might be worth? Contact us for a FREE valuation!

Our team is ready to help you sell your home for the highest possible price ASAP
Key Details
Sold Price $659,000
Property Type Single Family Home
Sub Type Single Family Residence
Listing Status Sold
Purchase Type For Sale
Square Footage 6,035 sqft
Price per Sqft $109
Subdivision Antrim Glen
MLS Listing ID 6883974
Sold Date 07/12/21
Style Craftsman, European, French Provincial
Bedrooms 6
Full Baths 5
Half Baths 1
Construction Status Resale
HOA Fees $650
HOA Y/N Yes
Originating Board FMLS API
Year Built 2001
Annual Tax Amount $5,578
Tax Year 2020
Lot Size 3.120 Acres
Acres 3.12
Property Description
The Star of Jackson County! Gorgeous 3.12 acre Custom Built, Lakefront Estate! This must see property is extremely well maintained with self sufficient living downstairs including 2nd full kitchen, full bath, living room, bedroom and laundry; a complete mother in-law apartment! This property will take your breath away from moment you enter the grand foyer. Home boasts of 10 ft, coffered, tray and beadboard ceilings throughout. A music room/library off of the master on the main, formal dining room, exquisitely renovated chef's kitchen offers prep sink in island with butcher block countertop, sleek stainless steel appliances including double wall ovens and separate cooktop all with a picturesque view of the lake to the front of the house. Home has so many possibilities with rear stairs offering private entrance to teen/guest suite with ensuite bathroom. Owners suite on the main features fireplace and fully renovated spa like bathroom with tiled walk in seamless shower, garden tub and his and hers vanities with vessel sinks. Additional guest bedrooms upstairs include 2 rooms with Jack and Jill bathroom and 1 other with private ensuite bath. Plenty of storage space in the partially unfinished basement and walk up attic space. Property has 10 tons of stonework around the property plus $10,000 in professional landscaping, a new roof, 3 new HVAC systems, fresh interior and exterior paint, entertainment and audio system throughout house inside and outside! Enjoy romantic paths and trails through the woods behind the house, the open grassy lawn for play or future pool and the European inspired stone courtyard with Fountain. This one of a kind property truly has it all and more!
Location
State GA
County Jackson
Area 291 - Jackson County
Lake Name None
Rooms
Bedroom Description In-Law Floorplan, Master on Main, Sitting Room
Other Rooms None
Basement Boat Door, Exterior Entry, Finished Bath, Finished, Full, Interior Entry
Main Level Bedrooms 1
Dining Room Seats 12+, Separate Dining Room
Interior
Interior Features High Ceilings 10 ft Main, Entrance Foyer 2 Story, Bookcases, Coffered Ceiling(s), Double Vanity, High Speed Internet, Other, Permanent Attic Stairs, Tray Ceiling(s), Walk-In Closet(s)
Heating Central
Cooling Central Air
Flooring Carpet, Ceramic Tile, Hardwood
Fireplaces Number 2
Fireplaces Type Family Room, Factory Built, Master Bedroom
Window Features Insulated Windows
Appliance Trash Compactor, Double Oven, Dishwasher, Electric Cooktop, Electric Water Heater, Refrigerator
Laundry Laundry Room
Exterior
Exterior Feature Private Yard, Courtyard
Parking Features Attached, Garage Door Opener, Driveway, Garage, Kitchen Level, Level Driveway, Garage Faces Side
Garage Spaces 3.0
Fence None
Pool None
Community Features Lake, Street Lights
Utilities Available None
Waterfront Description Lake, Lake Front
Roof Type Composition
Street Surface None
Accessibility None
Handicap Access None
Porch Covered, Front Porch, Patio
Total Parking Spaces 3
Building
Lot Description Back Yard, Level, Landscaped, Private, Wooded, Front Yard
Story Two
Sewer Septic Tank
Water Public
Architectural Style Craftsman, European, French Provincial
Level or Stories Two
Structure Type Stone, Stucco
New Construction No
Construction Status Resale
Schools
Elementary Schools Gum Springs
Middle Schools West Jackson
High Schools Jackson County Comprehensive
Others
Senior Community no
Restrictions false
Tax ID 106 074
Special Listing Condition None
Read Less

Bought with Non FMLS Member




