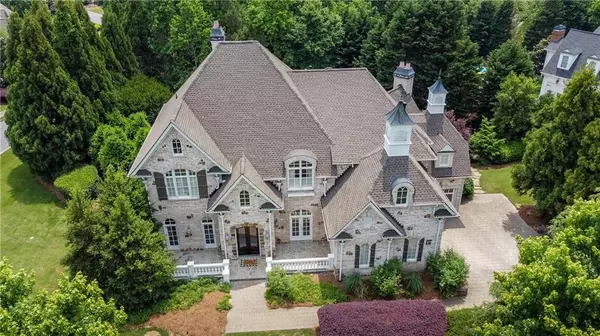For more information regarding the value of a property, please contact us for a free consultation.
165 Ansley WAY Roswell, GA 30075
Want to know what your home might be worth? Contact us for a FREE valuation!

Our team is ready to help you sell your home for the highest possible price ASAP
Key Details
Sold Price $1,275,000
Property Type Single Family Home
Sub Type Single Family Residence
Listing Status Sold
Purchase Type For Sale
Square Footage 7,894 sqft
Price per Sqft $161
Subdivision Lakeside At Ansley
MLS Listing ID 6889263
Sold Date 07/19/21
Style European, Traditional
Bedrooms 6
Full Baths 5
Half Baths 1
Construction Status Resale
HOA Fees $1,500
HOA Y/N Yes
Originating Board FMLS API
Year Built 2001
Annual Tax Amount $13,359
Tax Year 2020
Lot Size 1.220 Acres
Acres 1.22
Property Description
Enchanting Homes begin with an unforgettable presence in a neighborhood. This one-of-a kind masterpiece will NOT disappoint. Stunning and impressive in so many ways, this Grand home will allow for tranquility and rest at the end of every busy day. The back yard is simply magnificent. The Pebbletec pool features an infinity edge that drops toward the wooded nature behind. Choosing between the outdoor spaces will be a challenge since they all offer fabulous options for retreat. Over-sized rooms of great proportions just feel welcoming. Simple and charming yet stately and elegant. The Kitchen features Wolf and Sub-Zero appliances, thoughtful cabinetry design, endless storage space, an expansive island, views of the main living areas and beyond. Simply beautiful. The home offers a great sense of peaceful privacy and natural light with just the right balance. Formal spaces are available for dining and office or study. The upper level bedrooms are all unique. Expect the unexpected in each room! This Country Club style Terrace Level is simply amazing - Of course there is an additional Bedroom and Full Bath, but the tile floors in most of this level are terrific when coming in from the pool. So many spaces for gathering, school, friends, movies and just hanging out. Vistas out to the pool are just tremendous. You will want to take a full hour to tour this home just to capture the entire property. This is a remarkable home. Brand New Roof. New Salt System for pool. Newer systems. So much to enjoy from Day One. Let's have the experience begin with you!
Location
State GA
County Fulton
Area 13 - Fulton North
Lake Name None
Rooms
Bedroom Description Oversized Master, Sitting Room, Other
Other Rooms None
Basement Daylight, Exterior Entry, Finished, Finished Bath, Full, Interior Entry
Main Level Bedrooms 1
Dining Room Seats 12+, Separate Dining Room
Interior
Interior Features Beamed Ceilings, Bookcases, Cathedral Ceiling(s), Coffered Ceiling(s), Disappearing Attic Stairs, Double Vanity, Entrance Foyer 2 Story, High Ceilings 10 ft Main, Low Flow Plumbing Fixtures, Walk-In Closet(s)
Heating Central, Forced Air, Natural Gas, Zoned
Cooling Ceiling Fan(s), Central Air, Zoned
Flooring Carpet, Hardwood
Fireplaces Number 5
Fireplaces Type Family Room, Gas Starter, Great Room, Keeping Room, Living Room, Master Bedroom
Window Features Insulated Windows, Plantation Shutters
Appliance Dishwasher, Disposal, Double Oven, Gas Cooktop, Gas Range, Gas Water Heater, Range Hood, Refrigerator
Laundry Laundry Room, Upper Level
Exterior
Exterior Feature Balcony, Private Rear Entry, Private Yard, Rear Stairs
Parking Features Attached, Garage, Garage Door Opener, Garage Faces Side, Kitchen Level, Level Driveway
Garage Spaces 3.0
Fence Back Yard, Fenced
Pool Gunite, Heated
Community Features Clubhouse, Gated, Homeowners Assoc, Playground, Pool, Sidewalks, Street Lights, Tennis Court(s), Other
Utilities Available Cable Available, Electricity Available, Natural Gas Available, Phone Available, Underground Utilities, Water Available
View Other
Roof Type Composition
Street Surface Asphalt
Accessibility None
Handicap Access None
Porch Covered, Rear Porch, Screened
Total Parking Spaces 3
Private Pool true
Building
Lot Description Back Yard, Corner Lot, Front Yard, Landscaped, Level, Private
Story Two
Sewer Septic Tank
Water Public
Architectural Style European, Traditional
Level or Stories Two
Structure Type Brick 4 Sides
New Construction No
Construction Status Resale
Schools
Elementary Schools Sweet Apple
Middle Schools Elkins Pointe
High Schools Roswell
Others
HOA Fee Include Reserve Fund, Security, Swim/Tennis
Senior Community no
Restrictions true
Tax ID 22 332011501690
Special Listing Condition None
Read Less

Bought with TheRealEstateExperts.com
GET MORE INFORMATION





