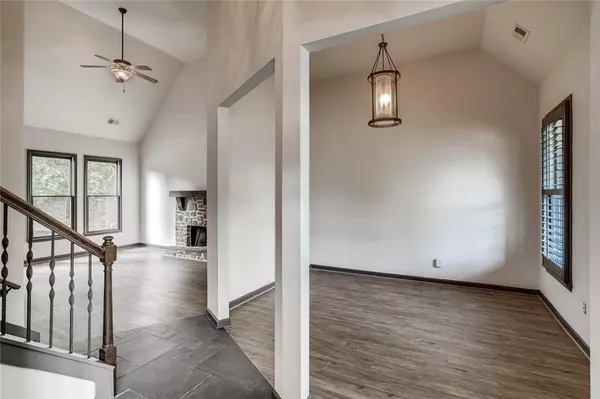For more information regarding the value of a property, please contact us for a free consultation.
514 Millside TRL Canton, GA 30114
Want to know what your home might be worth? Contact us for a FREE valuation!

Our team is ready to help you sell your home for the highest possible price ASAP
Key Details
Sold Price $412,000
Property Type Single Family Home
Sub Type Single Family Residence
Listing Status Sold
Purchase Type For Sale
Square Footage 2,014 sqft
Price per Sqft $204
Subdivision Bridgemill
MLS Listing ID 6890687
Sold Date 07/13/21
Style Craftsman, Traditional
Bedrooms 4
Full Baths 2
Half Baths 1
Construction Status Resale
HOA Fees $170
HOA Y/N Yes
Originating Board FMLS API
Year Built 2003
Annual Tax Amount $2,770
Tax Year 2020
Lot Size 10,454 Sqft
Acres 0.24
Property Description
This is a great 2-story home on a cul-de-sac in sought after Bridgemill subdivision. Stone and cement siding exterior with a beautiful private front porch large enough for rocking chairs. Multiple oversized windows allow for natural light throughout and overlook the flat, private, fenced back yard. An open floor plan and vaulted ceilings in the foyer, great room and living room create a spacious feel, yet allow for distinct living areas. Exotic stone countertops in kitchen. The large master suite has a double trey ceiling, great view of the back yard and large walk in closet. Primary bath has separate vanities, separate tub/shower, private water closet and linen closet. Primary and secondary baths have new countertops, undermount trench sinks, plumbing and light fixtures. Beautiful durable upgraded flooring throughout, including main level slate, and natural stone and wood on the second floor. Fresh neutral paint on the exterior siding and trim and on walls throughout interior. Large laundry/drop zone, convenient to garage. Garage has an extra work-space. Natural landscaping for low maintenance yard. Optional memberships are available to the Bridgemill athletic center, swimming, tennis, and 18-hole golf course. Convenient to restaurants, shopping and Lake Allatoona. Certified Professional Home Builder, Raines Residential. Builder owned with solid construction and attention to detail.
Location
State GA
County Cherokee
Area 112 - Cherokee County
Lake Name None
Rooms
Bedroom Description None
Other Rooms Other
Basement None
Dining Room Separate Dining Room
Interior
Interior Features Disappearing Attic Stairs, Entrance Foyer 2 Story, High Ceilings 9 ft Main, Tray Ceiling(s), Walk-In Closet(s)
Heating Central
Cooling Central Air
Flooring Hardwood, Vinyl
Fireplaces Number 1
Fireplaces Type Gas Starter, Great Room, Masonry
Window Features Insulated Windows, Plantation Shutters
Appliance Dishwasher, Disposal, Gas Oven, Gas Range, Microwave, Self Cleaning Oven
Laundry Laundry Room, Main Level, Mud Room
Exterior
Exterior Feature Private Yard
Parking Features Attached, Garage, Garage Door Opener, Garage Faces Front, Kitchen Level
Garage Spaces 2.0
Fence Back Yard, Fenced
Pool None
Community Features Clubhouse, Fitness Center, Golf, Near Schools, Near Shopping, Playground, Pool, Restaurant, Sidewalks, Street Lights, Swim Team, Tennis Court(s)
Utilities Available Cable Available, Electricity Available, Natural Gas Available, Phone Available, Sewer Available, Water Available
Waterfront Description None
View Other
Roof Type Shingle
Street Surface Asphalt
Accessibility Accessible Entrance
Handicap Access Accessible Entrance
Porch Front Porch, Patio
Total Parking Spaces 2
Building
Lot Description Back Yard, Cul-De-Sac, Front Yard, Level, Private
Story Two
Sewer Public Sewer
Water Public
Architectural Style Craftsman, Traditional
Level or Stories Two
Structure Type Cement Siding, Stone
New Construction No
Construction Status Resale
Schools
Elementary Schools Liberty - Cherokee
Middle Schools Freedom - Cherokee
High Schools Cherokee
Others
Senior Community no
Restrictions false
Tax ID 15N07G 449
Ownership Fee Simple
Special Listing Condition None
Read Less

Bought with Atlanta Fine Homes Sotheby's International




