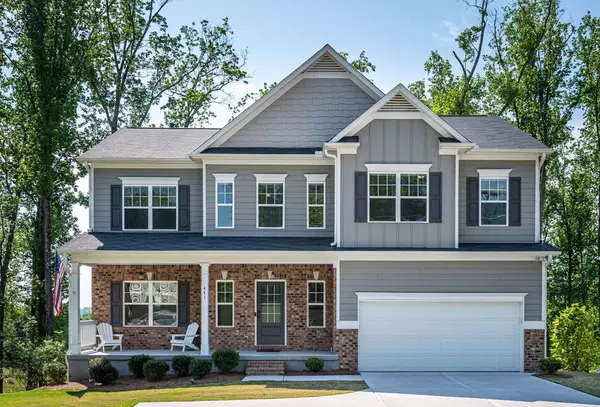For more information regarding the value of a property, please contact us for a free consultation.
441 Darnell RD Canton, GA 30115
Want to know what your home might be worth? Contact us for a FREE valuation!

Our team is ready to help you sell your home for the highest possible price ASAP
Key Details
Sold Price $474,000
Property Type Single Family Home
Sub Type Single Family Residence
Listing Status Sold
Purchase Type For Sale
Square Footage 3,261 sqft
Price per Sqft $145
Subdivision Cherokee Reserve
MLS Listing ID 6887791
Sold Date 07/19/21
Style Craftsman
Bedrooms 4
Full Baths 3
Half Baths 1
Construction Status Resale
HOA Fees $613
HOA Y/N Yes
Originating Board FMLS API
Year Built 2019
Annual Tax Amount $3,586
Tax Year 2020
Lot Size 0.370 Acres
Acres 0.37
Property Description
This fabulous, like-new, open floor plan home welcomes you with a 2 story foyer with beautiful waterproof LVP flooring. This floorpan is perfect for family gatherings with a dining room that seats 12+, beautiful crown moulding and chair rails and joins the inviting great room with fireplace and great views. The spacious gourmet kitchen with custom 42" soft close shaker cabinets, granite countertops, huge walk-in pantry and SS appliances has tons of natural light throughout. Relax on the covered deck overlooking a large yard and breath taking views. Rear entryway has a build-in hall tree bench that leads to the 2 car garage and 2 additional parking pads. The Upstairs features an oversized owner's retreat with large bathroom, double vanities with custom cabinets and quartz countertop, soaking tub, tiled shower and large walk-in closet. Convenient 2nd floor laundry room and 3 additional large bedrooms and 2 bathrooms with custom cabinets and quartz countertops with 1 of the bedrooms having its own bathroom. Unfinished basement offers plenty of room to grow. Walking distance to amenities, close to shopping dining and in the sought after school district. This home truly looks as good as the day it was build!
Location
State GA
County Cherokee
Area 113 - Cherokee County
Lake Name None
Rooms
Bedroom Description Oversized Master
Other Rooms None
Basement Unfinished
Dining Room Seats 12+, Separate Dining Room
Interior
Interior Features Entrance Foyer 2 Story, High Ceilings 9 ft Main, High Ceilings 9 ft Upper, Double Vanity, Disappearing Attic Stairs, High Speed Internet, Walk-In Closet(s)
Heating Central, Electric, Zoned
Cooling Ceiling Fan(s), Central Air
Flooring Carpet, Other
Fireplaces Number 1
Fireplaces Type Gas Log, Gas Starter, Great Room
Window Features Shutters, Insulated Windows
Appliance Dishwasher, Electric Water Heater, Gas Range, Gas Water Heater, Microwave, Self Cleaning Oven
Laundry Upper Level
Exterior
Exterior Feature Private Front Entry, Balcony
Parking Features Driveway, Garage, Level Driveway, Parking Pad
Garage Spaces 2.0
Fence None
Pool None
Community Features Clubhouse, Homeowners Assoc, Park, Pool, Sidewalks, Street Lights
Utilities Available None
Waterfront Description None
View Other
Roof Type Composition
Street Surface Asphalt
Accessibility None
Handicap Access None
Porch Covered, Deck, Front Porch
Total Parking Spaces 2
Building
Lot Description Back Yard, Front Yard
Story Two
Sewer Public Sewer
Water Public
Architectural Style Craftsman
Level or Stories Two
Structure Type Other
New Construction No
Construction Status Resale
Schools
Elementary Schools Hickory Flat - Cherokee
Middle Schools Dean Rusk
High Schools Sequoyah
Others
HOA Fee Include Swim/Tennis
Senior Community no
Restrictions false
Tax ID 15N26F 208
Special Listing Condition None
Read Less

Bought with BHGRE Metro Brokers




