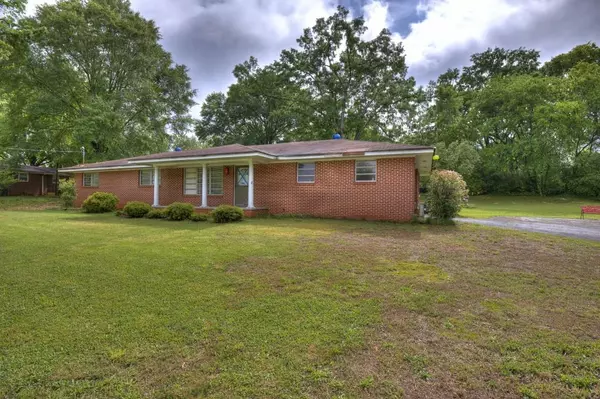For more information regarding the value of a property, please contact us for a free consultation.
15 Grove CIR Cartersville, GA 30120
Want to know what your home might be worth? Contact us for a FREE valuation!

Our team is ready to help you sell your home for the highest possible price ASAP
Key Details
Sold Price $238,000
Property Type Single Family Home
Sub Type Single Family Residence
Listing Status Sold
Purchase Type For Sale
Square Footage 1,712 sqft
Price per Sqft $139
Subdivision Grove Park
MLS Listing ID 6881532
Sold Date 07/16/21
Style Ranch
Bedrooms 3
Full Baths 2
Construction Status Resale
HOA Y/N No
Originating Board FMLS API
Year Built 1963
Annual Tax Amount $1,155
Tax Year 2020
Lot Size 0.580 Acres
Acres 0.58
Property Description
1963 mid-century ranch rambler located in a picturesque setting is ready for you to make home feel like a dream. Charming like a cabin with a warm woodsy glow but unmistakably hip with obvious mid-century architectural flair, this unique character home is ready to sweep you off your feet. Open concept between living, dining, and kitchen with leafy views offer plentiful sunlight and mingle the natural setting with the cozy interior. Tongue and groove beams and walls add to the airy refreshing traditional feel. Surrounded by massive oaks it also offers the perfect outdoor retreat. Wood floors gleam and special views from picture windows are enhanced by the expansive green space outside. The back yard is lovely with Georgia native plants, plenty of room for gardening, and the convenience of a shed. This Cartersville mid-century is a lovely place to call home.
Location
State GA
County Bartow
Area 202 - Bartow County
Lake Name None
Rooms
Bedroom Description Other
Other Rooms None
Basement Crawl Space
Main Level Bedrooms 3
Dining Room Other
Interior
Interior Features High Ceilings 9 ft Main
Heating Natural Gas
Cooling Central Air
Flooring Carpet
Fireplaces Type None
Window Features None
Appliance Electric Cooktop, Electric Oven, Microwave, Refrigerator
Laundry Laundry Room, Other
Exterior
Exterior Feature Private Front Entry, Private Rear Entry
Parking Features Carport
Fence None
Pool None
Community Features None
Utilities Available Electricity Available, Water Available
Waterfront Description None
View City, Other
Roof Type Other
Street Surface Paved
Accessibility None
Handicap Access None
Porch Front Porch
Total Parking Spaces 1
Building
Lot Description Lake/Pond On Lot, Level, Private
Story One
Sewer Public Sewer
Water Public
Architectural Style Ranch
Level or Stories One
Structure Type Brick 4 Sides
New Construction No
Construction Status Resale
Schools
Elementary Schools Kingston
Middle Schools Cass
High Schools Cass
Others
Senior Community no
Restrictions false
Tax ID 0071F 0005 013
Ownership Fee Simple
Financing no
Special Listing Condition None
Read Less

Bought with Realty One Group Edge
GET MORE INFORMATION





