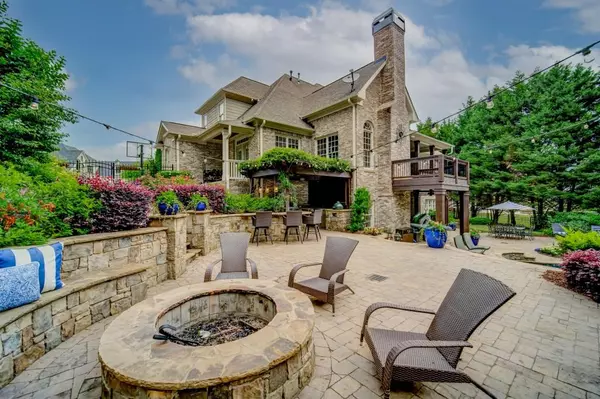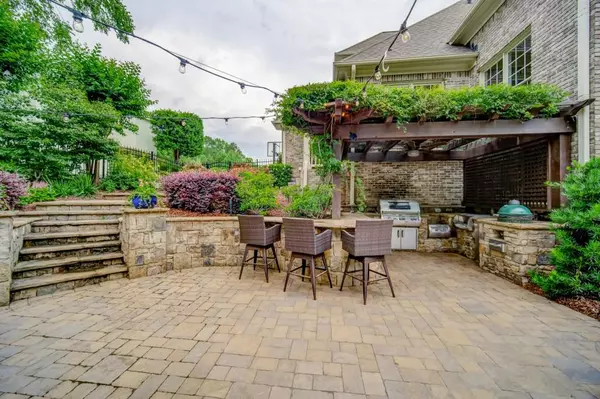For more information regarding the value of a property, please contact us for a free consultation.
2027 Gold Leaf Pkwy Canton, GA 30114
Want to know what your home might be worth? Contact us for a FREE valuation!

Our team is ready to help you sell your home for the highest possible price ASAP
Key Details
Sold Price $1,014,560
Property Type Single Family Home
Sub Type Single Family Residence
Listing Status Sold
Purchase Type For Sale
Square Footage 6,876 sqft
Price per Sqft $147
Subdivision Bridgemill
MLS Listing ID 6894601
Sold Date 07/13/21
Style Traditional
Bedrooms 5
Full Baths 4
Half Baths 1
Construction Status Resale
HOA Fees $179
HOA Y/N No
Originating Board FMLS API
Year Built 2002
Annual Tax Amount $7,757
Tax Year 2020
Lot Size 0.590 Acres
Acres 0.59
Property Description
Exquisite, Executive home in the coveted Reserve section of Bridgemill! With it's stunning lot backing up Lake Allatoona Corp property this home offers resort style living everyday! Whether retreating to the backyard oasis with w/heated, saltwater pool, putting green and firepit or taking a short walk to Lake Allatoona, being right at home never felt so good! This home offers 3 luxuriously finished levels! Step inside to a grand 2 story foyer with wrought iron staircase along with a distinctive home office with custom Millwork and coffered ceiling. Elegant Dining room with Butlers pantry is perfectly situated just steps from the top of the line chef's kitchen all open to a vaulted fireside keeping room with wood beam details. Owners suite conveniently located on the main level overlooking the backyard with cozy fireplace, spa-like bath, and his and hers custom closets. Head upstairs to the open loft area and 3 spacious secondary bedrooms, one with it's own BONUS room! The Fully finished terrace level is an entertainer's dream! Your guests will be dazzled by the flex space to enjoy indoor/outdoor living at it's finest. Prepare the perfect Game Day spread at the custom designed outdoor Grill station with stainless steel refrigerator, all to be enjoyed under the night lights at the natural stone bars outside or inside. Additionally there's a Private guest suite with full bath, Exercise room, and a second office or home school space. Just minutes from the best Cherokee Co. Schools, Shopping/Dining in popular Downtown Woodstock, and Little River Marina YOU DO NOT want to let this home pass you by!
Location
State GA
County Cherokee
Area 112 - Cherokee County
Lake Name None
Rooms
Bedroom Description In-Law Floorplan, Master on Main, Oversized Master
Other Rooms None
Basement Daylight, Exterior Entry, Finished, Finished Bath, Full, Interior Entry
Main Level Bedrooms 1
Dining Room Butlers Pantry, Separate Dining Room
Interior
Interior Features Bookcases, Cathedral Ceiling(s), Coffered Ceiling(s), Entrance Foyer, Entrance Foyer 2 Story, High Ceilings 10 ft Lower, High Ceilings 10 ft Main, High Ceilings 10 ft Upper, High Speed Internet, Tray Ceiling(s), Walk-In Closet(s), Wet Bar
Heating Forced Air, Natural Gas, Zoned
Cooling Ceiling Fan(s), Central Air, Zoned
Flooring Carpet, Hardwood
Fireplaces Number 4
Fireplaces Type Basement, Family Room, Living Room, Master Bedroom
Window Features None
Appliance Dishwasher, Double Oven, Dryer, Gas Cooktop, Microwave, Refrigerator, Washer
Laundry Laundry Room, Main Level
Exterior
Exterior Feature Balcony, Private Front Entry, Private Rear Entry, Private Yard
Parking Features Attached, Driveway, Garage, Garage Faces Side
Garage Spaces 3.0
Fence Back Yard, Fenced
Pool In Ground
Community Features Clubhouse, Country Club, Fitness Center, Golf, Homeowners Assoc, Near Shopping, Playground, Pool, Restaurant, Sidewalks, Street Lights, Tennis Court(s)
Utilities Available Cable Available, Electricity Available, Natural Gas Available, Phone Available, Sewer Available, Underground Utilities, Water Available
Waterfront Description None
View Other
Roof Type Composition
Street Surface Paved
Accessibility None
Handicap Access None
Porch Covered, Deck, Front Porch, Patio
Total Parking Spaces 3
Private Pool false
Building
Lot Description Back Yard, Borders US/State Park, Front Yard, Landscaped, Level, Private
Story Three Or More
Sewer Public Sewer
Water Public
Architectural Style Traditional
Level or Stories Three Or More
Structure Type Brick 4 Sides, Frame
New Construction No
Construction Status Resale
Schools
Elementary Schools Sixes
Middle Schools Freedom - Cherokee
High Schools Woodstock
Others
HOA Fee Include Maintenance Grounds
Senior Community no
Restrictions false
Tax ID 15N07F 059
Ownership Fee Simple
Financing no
Special Listing Condition None
Read Less

Bought with Keller Williams Realty Intown ATL




