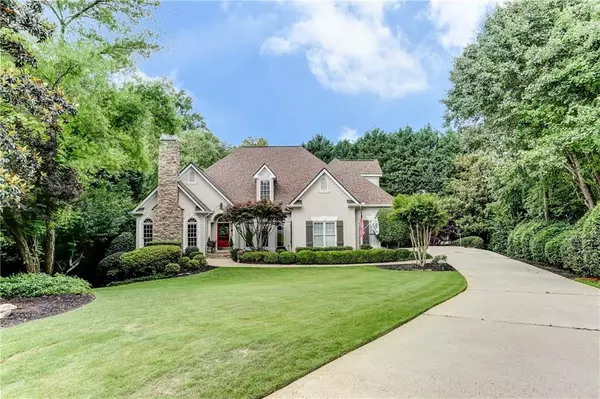For more information regarding the value of a property, please contact us for a free consultation.
380 Wilde Green DR Roswell, GA 30075
Want to know what your home might be worth? Contact us for a FREE valuation!

Our team is ready to help you sell your home for the highest possible price ASAP
Key Details
Sold Price $682,000
Property Type Single Family Home
Sub Type Single Family Residence
Listing Status Sold
Purchase Type For Sale
Square Footage 3,750 sqft
Price per Sqft $181
Subdivision Edenwilde
MLS Listing ID 6895261
Sold Date 07/30/21
Style Traditional
Bedrooms 5
Full Baths 4
Construction Status Resale
HOA Fees $814
HOA Y/N Yes
Originating Board FMLS API
Year Built 1995
Annual Tax Amount $5,792
Tax Year 2020
Lot Size 0.460 Acres
Acres 0.46
Property Description
Looking for a large home with fantastic curb appeal on a side cul de sac lot with great space to entertain your friends and family? Look no more. This gorgeous hardcoat stucco home boasts charm everywhere you turn. It has been well maintained and beautifully landscaped. Upon entry, you will note the high ceilings, hardwood flooring throughout, and crown molding. The main level includes Master Suite, open concept to the fireside family room, additional guest bedroom, stunning dining room, and large space with fireplace perfect for a private office or piano room. The custom kitchen features beautiful granite, gas stove top island, TONS of cabinets, breakfast bar, stainless steel appliances, and view to the family room.You will love the private deck off the main level with pergola and a Sundance Spa hot tub including private access from the master suite. Two additional bedrooms are located upstairs with large closet space. They each conveniently share a Jack and Jill style bathroom. The open loft area is perfect also for an office or reading nook. We saved the best for last! You will be blown away by the beautifully renovated basement including large open family room, new flooring, new kitchen, stunning lighting, cabinets, dishwasher, granite countertops, wine cooler, extended ceiling, bedroom and bathroom. The basement also offers a full seasonal closet and large workshop, either of which could also be used as extra storage or exercise room. This home is located in Georgia's top rated schools, active HOA including Olympic size swimming pool, and is convenient to all of Roswell and Alpharetta's fabulous restaurants and nightlife. Easy access to Georgia 400. This home will not last long!
Location
State GA
County Fulton
Area 13 - Fulton North
Lake Name None
Rooms
Bedroom Description Master on Main
Other Rooms None
Basement Daylight, Exterior Entry, Finished, Finished Bath, Full, Interior Entry
Main Level Bedrooms 2
Dining Room Separate Dining Room
Interior
Interior Features Bookcases, Entrance Foyer 2 Story, High Ceilings 9 ft Lower, High Ceilings 10 ft Main, High Speed Internet, His and Hers Closets, Tray Ceiling(s), Walk-In Closet(s)
Heating Natural Gas
Cooling Ceiling Fan(s), Central Air, Zoned
Flooring Carpet, Hardwood
Fireplaces Number 1
Fireplaces Type Factory Built, Family Room, Gas Log, Gas Starter
Window Features Insulated Windows
Appliance Dishwasher, Disposal, Double Oven, Gas Cooktop, Microwave, Refrigerator
Laundry In Hall, Laundry Room, Main Level
Exterior
Exterior Feature Private Yard
Parking Features Attached, Garage, Garage Door Opener
Garage Spaces 2.0
Fence Back Yard, Fenced
Pool None
Community Features Clubhouse, Homeowners Assoc, Lake, Near Schools, Near Shopping, Playground, Pool, Sidewalks, Street Lights, Swim Team, Tennis Court(s)
Utilities Available Cable Available, Electricity Available, Natural Gas Available, Sewer Available, Underground Utilities, Water Available
Waterfront Description None
View Other
Roof Type Composition
Street Surface Asphalt
Accessibility Accessible Bedroom
Handicap Access Accessible Bedroom
Porch Deck, Front Porch
Total Parking Spaces 2
Building
Lot Description Cul-De-Sac
Story Three Or More
Sewer Public Sewer
Water Public
Architectural Style Traditional
Level or Stories Three Or More
Structure Type Stone, Stucco
New Construction No
Construction Status Resale
Schools
Elementary Schools Sweet Apple
Middle Schools Elkins Pointe
High Schools Milton
Others
HOA Fee Include Reserve Fund, Swim/Tennis
Senior Community no
Restrictions false
Tax ID 22 372012131279
Special Listing Condition None
Read Less

Bought with Dorsey Alston Realtors




