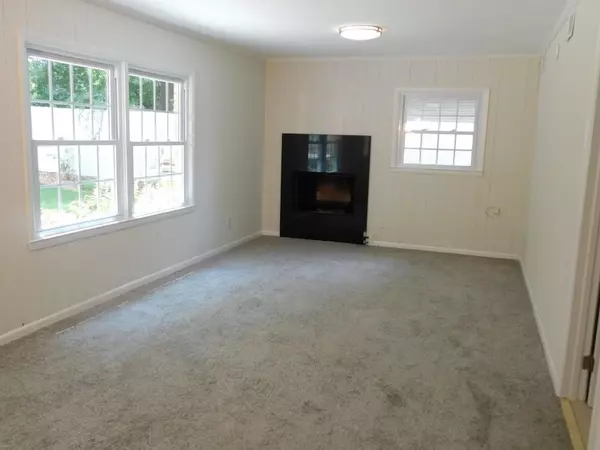For more information regarding the value of a property, please contact us for a free consultation.
3495 Aztec RD Doraville, GA 30340
Want to know what your home might be worth? Contact us for a FREE valuation!

Our team is ready to help you sell your home for the highest possible price ASAP
Key Details
Sold Price $451,234
Property Type Single Family Home
Sub Type Single Family Residence
Listing Status Sold
Purchase Type For Sale
Square Footage 2,048 sqft
Price per Sqft $220
Subdivision Sequoyah Woods
MLS Listing ID 6899411
Sold Date 07/12/21
Style Traditional
Bedrooms 5
Full Baths 3
Construction Status Updated/Remodeled
HOA Y/N No
Originating Board FMLS API
Year Built 1963
Annual Tax Amount $2,867
Tax Year 2020
Lot Size 0.300 Acres
Acres 0.3
Property Description
THIS IS THE ONE! This recently renovated 4 sided brick ITP home has everything you are looking for! The sun filled kitchen features quartz countertops, high end SS appliances, brand new kitchen cabinets, gorgeous refinished hardwood floors, step down family room with fireplace, new floor tiles throughout, new light fixtures, and a sound proof 5th bedroom, perfect for office or restful sleeping. All the bathrooms have been renovated, including a luxurious jetted tub! The stunning back yard, with new sod, native flowering trees and shrubs, features an oversized new deck and two patio areas, one for grilling, and second for a fire pit, or simply a quiet, leafy reading spot. The back yard is level, professionally landscaped and is fully fenced, providing an excellent private oasis with pets in mind. There is a double wide gate which opens to a picnic space or a parking area. The master suite has an ensuite bathroom with low profile sink and substantial storage with double mirror vanities. This home has been renovated beautifully, with a phenomenal attention to detail! Don't miss this one!
Location
State GA
County Dekalb
Area 51 - Dekalb-West
Lake Name None
Rooms
Bedroom Description Split Bedroom Plan
Other Rooms None
Basement Crawl Space, Exterior Entry, Unfinished
Dining Room Separate Dining Room
Interior
Interior Features Entrance Foyer, High Speed Internet, Low Flow Plumbing Fixtures, Smart Home
Heating Forced Air, Natural Gas
Cooling Ceiling Fan(s), Central Air
Flooring Carpet, Hardwood
Fireplaces Number 1
Fireplaces Type Gas Starter
Window Features Insulated Windows
Appliance Dishwasher, Disposal, Dryer, Electric Range, Gas Water Heater, Refrigerator, Washer
Laundry In Hall, Main Level
Exterior
Exterior Feature Private Yard
Parking Features Garage, Garage Faces Front, Kitchen Level, Level Driveway
Garage Spaces 2.0
Fence Fenced, Privacy, Wood
Pool None
Community Features None
Utilities Available Cable Available, Electricity Available, Sewer Available, Water Available
Waterfront Description None
View Other
Roof Type Composition, Shingle
Street Surface None
Accessibility None
Handicap Access None
Porch Patio
Total Parking Spaces 2
Building
Lot Description Landscaped, Level, Private
Story One and One Half
Sewer Public Sewer
Water Public
Architectural Style Traditional
Level or Stories One and One Half
Structure Type Brick 4 Sides
New Construction No
Construction Status Updated/Remodeled
Schools
Elementary Schools Cary Reynolds
Middle Schools Sequoyah - Dekalb
High Schools Cross Keys
Others
Senior Community no
Restrictions false
Tax ID 18 295 03 011
Ownership Fee Simple
Financing no
Special Listing Condition None
Read Less

Bought with Keller Williams Rlty, First Atlanta
GET MORE INFORMATION





