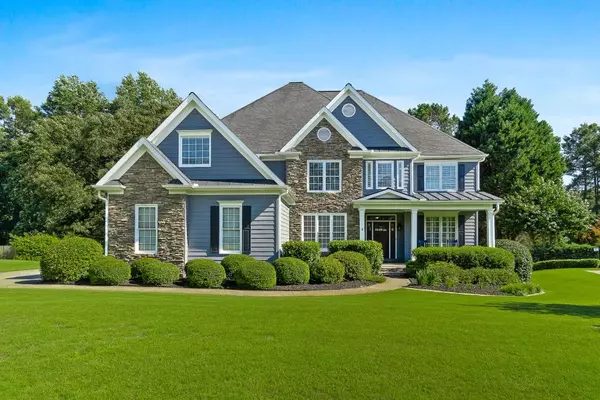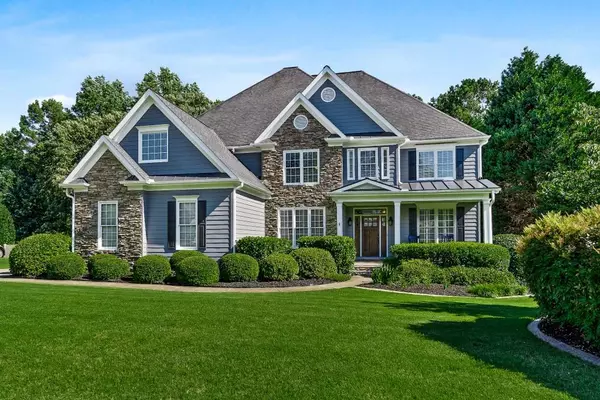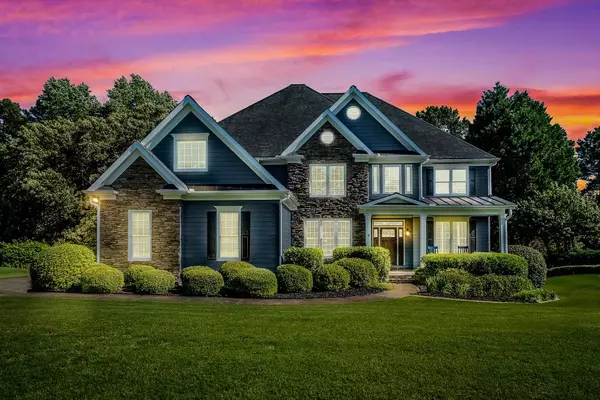For more information regarding the value of a property, please contact us for a free consultation.
214 White Oak DR Canton, GA 30114
Want to know what your home might be worth? Contact us for a FREE valuation!

Our team is ready to help you sell your home for the highest possible price ASAP
Key Details
Sold Price $690,000
Property Type Single Family Home
Sub Type Single Family Residence
Listing Status Sold
Purchase Type For Sale
Square Footage 5,588 sqft
Price per Sqft $123
Subdivision Bridgemill
MLS Listing ID 6901017
Sold Date 07/09/21
Style Traditional
Bedrooms 6
Full Baths 5
Half Baths 1
Construction Status Resale
HOA Fees $170
HOA Y/N No
Year Built 1999
Annual Tax Amount $5,712
Tax Year 2020
Lot Size 0.430 Acres
Acres 0.43
Property Description
Vacation in your own backyard! Gorgeous private golf course setting with the backyard pool overlooking the 4th hole. Ideal for entertaining, the open concept floor plan offers and abundance of living space, including a light filled great room with 12' ceilings, spacious formal dining room and separate living room|office. Opening from the living area is the chef's kitchen featuring an informal dining area, center island, breakfast bar, gas cooktop, double ovens, and large walk-in pantry. Upstairs the primary bedroom suite is spacious and features a sitting area, his|her walk-in closets and vanities. Secondary bedrooms are ample in size with dedicated baths and large closets. A walk-up bonus room serves as an additional bedroom|office|playroom. The professionally finished terrace level provides additional living and entertaining areas with a media|game room, fully equipped bar, bedroom, full bath and office. Terrace level finishes match those of the upper 2 floors. Outdoor spaces include an enclosed porch, deck, lower level patio, green space for outdoor activities, and pool overlooking the golf course. Recent upgrades include interior and exterior paint, hardwoods, and carpet. Bridgemill is a sought after amenity packed community that boasts 52 acres of recreation including an 18-hole championship golf course, 25 lighted tennis courts, 2 acre aquatic club, a 2,000 square foot fitness center and clubhouse with restaurant. Lake lovers - The community backs up to Lake Allatoona - Little River Marina is minutes away. Active HOA, swim and ALTA teams. Convenient to shopping, dining and major roads and highways.
Location
State GA
County Cherokee
Lake Name None
Rooms
Bedroom Description In-Law Floorplan, Oversized Master, Split Bedroom Plan
Other Rooms None
Basement Bath/Stubbed, Daylight, Exterior Entry, Finished, Finished Bath, Full
Main Level Bedrooms 1
Dining Room Seats 12+, Separate Dining Room
Interior
Interior Features Bookcases, Cathedral Ceiling(s), Disappearing Attic Stairs, Double Vanity, Entrance Foyer, Entrance Foyer 2 Story, High Ceilings 9 ft Upper, High Ceilings 10 ft Main, High Speed Internet, Tray Ceiling(s), Walk-In Closet(s)
Heating Forced Air, Natural Gas, Zoned
Cooling Ceiling Fan(s), Central Air, Zoned
Flooring Carpet, Ceramic Tile, Hardwood
Fireplaces Number 2
Fireplaces Type Family Room, Gas Starter
Window Features Insulated Windows, Plantation Shutters
Appliance Disposal, Double Oven, Gas Water Heater, Microwave, Range Hood
Laundry Laundry Room, Main Level
Exterior
Exterior Feature Garden, Private Front Entry, Private Rear Entry, Private Yard, Other
Parking Features Driveway, Garage, Garage Door Opener, Garage Faces Side, Kitchen Level, Level Driveway, Parking Pad
Garage Spaces 3.0
Fence Fenced
Pool In Ground
Community Features Clubhouse, Fitness Center, Golf, Homeowners Assoc, Near Schools, Near Shopping, Near Trails/Greenway, Pickleball, Playground, Pool, Restaurant, Sidewalks
Utilities Available Cable Available, Electricity Available, Natural Gas Available, Phone Available, Sewer Available, Underground Utilities, Water Available
Waterfront Description None
View Golf Course
Roof Type Composition, Ridge Vents
Street Surface Asphalt, Paved
Accessibility None
Handicap Access None
Porch Deck
Total Parking Spaces 3
Private Pool false
Building
Lot Description Front Yard, Landscaped, Level, On Golf Course, Private, Wooded
Story Two
Foundation Concrete Perimeter
Sewer Public Sewer
Water Public
Architectural Style Traditional
Level or Stories Two
Structure Type Cement Siding, Frame, Stone
New Construction No
Construction Status Resale
Schools
Elementary Schools Sixes
Middle Schools Freedom - Cherokee
High Schools Woodstock
Others
Senior Community no
Restrictions false
Tax ID 15N02B 599
Financing no
Special Listing Condition None
Read Less

Bought with Atlanta Communities




