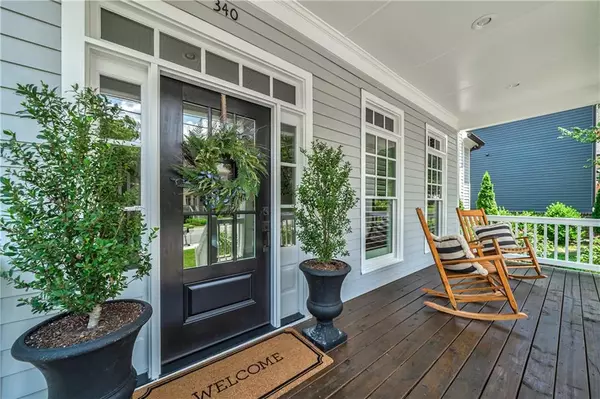For more information regarding the value of a property, please contact us for a free consultation.
340 Nesbit ST Norcross, GA 30071
Want to know what your home might be worth? Contact us for a FREE valuation!

Our team is ready to help you sell your home for the highest possible price ASAP
Key Details
Sold Price $710,000
Property Type Single Family Home
Sub Type Single Family Residence
Listing Status Sold
Purchase Type For Sale
Square Footage 3,388 sqft
Price per Sqft $209
Subdivision Astoria
MLS Listing ID 6898072
Sold Date 07/16/21
Style Traditional
Bedrooms 5
Full Baths 3
Half Baths 1
Construction Status Resale
HOA Fees $250
HOA Y/N Yes
Originating Board FMLS API
Year Built 2015
Annual Tax Amount $7,418
Tax Year 2020
Lot Size 7,405 Sqft
Acres 0.17
Property Description
Southern Living comes to life in walkable Historic Norcross! Delightful Astoria home is absolutely "better than new" with the casual sophistication everyone loves. Light-filled open floorplan with exquisite lighting fixtures and upgraded architectural trim adding warmth, character, and charm. Exceptional curb appeal with inviting front porch and professionally landscaped lawn. Formal dining room features high wainscoting and designer print wallpaper. Jewel box powder room with brushed gold fixtures. Stellar gourmet kitchen with crisp white cabinetry & granite countertops has expansive center island opening to fireside family room showcasing a stone fireplace surround. Gracious owner's suite with luxury spa bath and fantastic closet on main level. Plus separate office space. Upper level has 4 spacious bedrooms all with direct bath access. Terrace level is full of possibilities for media, rec space, gym, or workshop. So close to the fun of Historic Norcross. Leave your car at home and enjoy shopping, dining, concerts. This engaging home and walkable location are very, very special.
Location
State GA
County Gwinnett
Area 61 - Gwinnett County
Lake Name None
Rooms
Bedroom Description Master on Main
Other Rooms None
Basement Bath/Stubbed, Daylight, Exterior Entry, Interior Entry, Unfinished
Main Level Bedrooms 1
Dining Room Seats 12+, Separate Dining Room
Interior
Interior Features Entrance Foyer, Entrance Foyer 2 Story, High Ceilings 9 ft Upper, High Ceilings 10 ft Main, High Speed Internet, Low Flow Plumbing Fixtures, Walk-In Closet(s)
Heating Forced Air, Natural Gas
Cooling Ceiling Fan(s), Central Air
Flooring Hardwood
Fireplaces Number 1
Fireplaces Type Family Room, Gas Starter
Window Features Insulated Windows
Appliance Dishwasher, Disposal, Gas Cooktop, Gas Oven, Gas Water Heater, Microwave, Range Hood, Self Cleaning Oven
Laundry Lower Level, Main Level, Other
Exterior
Exterior Feature None
Parking Features Garage, Garage Door Opener, Garage Faces Rear, Level Driveway
Garage Spaces 2.0
Fence None
Pool None
Community Features Homeowners Assoc, Near Shopping, Street Lights
Utilities Available Cable Available, Electricity Available, Natural Gas Available, Phone Available, Sewer Available, Underground Utilities, Water Available
Waterfront Description None
View Other
Roof Type Composition, Shingle
Street Surface Paved
Accessibility None
Handicap Access None
Porch Deck, Front Porch
Total Parking Spaces 2
Building
Lot Description Landscaped, Level
Story Three Or More
Sewer Public Sewer
Water Public
Architectural Style Traditional
Level or Stories Three Or More
Structure Type Brick 4 Sides, Cement Siding, Frame
New Construction No
Construction Status Resale
Schools
Elementary Schools Norcross
Middle Schools Summerour
High Schools Norcross
Others
Senior Community no
Restrictions false
Tax ID R6254 558
Ownership Fee Simple
Financing no
Special Listing Condition None
Read Less

Bought with Virtual Properties Realty.com




