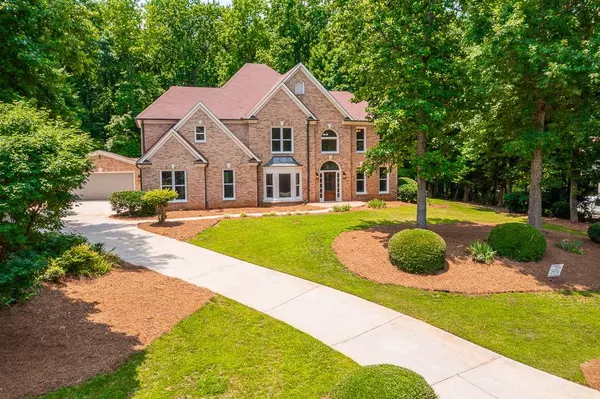For more information regarding the value of a property, please contact us for a free consultation.
1260 Poplar Grove LN Cumming, GA 30041
Want to know what your home might be worth? Contact us for a FREE valuation!

Our team is ready to help you sell your home for the highest possible price ASAP
Key Details
Sold Price $650,000
Property Type Single Family Home
Sub Type Single Family Residence
Listing Status Sold
Purchase Type For Sale
Square Footage 3,979 sqft
Price per Sqft $163
Subdivision Grove Park
MLS Listing ID 6908555
Sold Date 07/23/21
Style Traditional
Bedrooms 5
Full Baths 3
Construction Status Updated/Remodeled
HOA Fees $550
HOA Y/N Yes
Originating Board FMLS API
Year Built 1995
Annual Tax Amount $589
Tax Year 2020
Lot Size 0.670 Acres
Acres 0.67
Property Description
STUNNING RENOVATION! This big, beautiful executive home is immaculate! Walk into the 2-story foyer featuring new chandelier and accent wall with a view to the banquet-sized dining room, fabulous great room with stone fireplace, & lots of natural light. Follow the hardwood floors to a massive, custom white kitchen made for a chef with custom quartz, new cabinets, and SS appliances! The breakfast/sitting nook offers a place to entertain at the long peninsula & great views of the backyard. A tiled mudroom off the kitchen and between the garage provides backyard access. An office with outside access separated from the main living area by glass doors allows a perfect place to work from home. Grab a snack from the walk-in pantry and relax in the home theater/game room featuring a fully setup HD 4K projector, screen, 6 leather recliners, and surround sound speakers! Also on the main level, a separate den with a wet bar, 2 bedrooms, and an updated full bath allow for all sorts of possibilities - library, additional office, exercise room, craft room, teen suite, etc. Upstairs is a fabulous Owners Suite with sitting area, trey ceilings, separate his/hers vanities, walk-in closet, & an amazing updated spa-like master bath! There are two large secondary bedrooms & an updated ensuite bath. The large 2 car garage offers a workshop equipped with 30 amp service. The flat backyard is simply spectacular with privacy and ready for your ideas! Other upgrades include NEW WINDOWS, 2 YR OLD MAIN HVACs, NEW MINI SPLIT, NEW MAIN WH, NEW ROOFS (lower sections), NEW EXT DOORS, NEW PAINT, NEW LIGHTS/HARDWARE, & MORE. Grove Park is beautiful, has fabulous amenities, and is perfectly situated minutes to GA400, Northside Hospital, Lake Lanier, shopping, restaurants, & parks.
Location
State GA
County Forsyth
Area 221 - Forsyth County
Lake Name None
Rooms
Bedroom Description In-Law Floorplan, Oversized Master, Split Bedroom Plan
Other Rooms None
Basement None
Main Level Bedrooms 2
Dining Room Separate Dining Room
Interior
Interior Features Entrance Foyer 2 Story, High Ceilings 9 ft Main, Tray Ceiling(s), Walk-In Closet(s), Wet Bar
Heating Central, Heat Pump, Zoned
Cooling Ceiling Fan(s), Central Air, Heat Pump, Zoned
Flooring Carpet, Ceramic Tile, Hardwood
Fireplaces Number 1
Fireplaces Type Family Room, Gas Starter, Masonry
Window Features Insulated Windows
Appliance Dishwasher, Electric Oven, Electric Water Heater, Gas Cooktop, Microwave, Range Hood, Self Cleaning Oven
Laundry In Hall, Laundry Room, Upper Level
Exterior
Exterior Feature Private Rear Entry, Private Yard
Parking Features Attached, Driveway, Garage, Garage Door Opener, Kitchen Level
Garage Spaces 2.0
Fence None
Pool None
Community Features Clubhouse, Homeowners Assoc, Near Schools, Near Shopping, Near Trails/Greenway, Playground, Pool, Street Lights, Tennis Court(s)
Utilities Available Cable Available, Electricity Available, Natural Gas Available, Phone Available, Underground Utilities, Water Available
View Other
Roof Type Ridge Vents, Shingle
Street Surface Asphalt, Paved
Accessibility None
Handicap Access None
Porch Patio
Total Parking Spaces 2
Building
Lot Description Back Yard, Front Yard, Landscaped, Level, Private
Story Two
Sewer Septic Tank
Water Public
Architectural Style Traditional
Level or Stories Two
Structure Type Brick 3 Sides, Cement Siding
New Construction No
Construction Status Updated/Remodeled
Schools
Elementary Schools Mashburn
Middle Schools Lakeside - Forsyth
High Schools Forsyth Central
Others
HOA Fee Include Reserve Fund, Swim/Tennis, Trash
Senior Community no
Restrictions true
Tax ID 173 221
Special Listing Condition None
Read Less

Bought with Redfin Corporation




