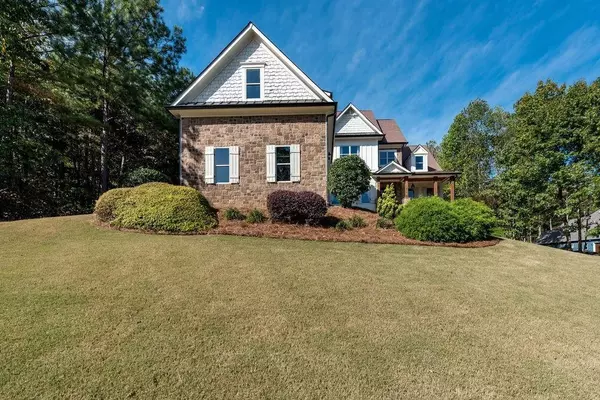For more information regarding the value of a property, please contact us for a free consultation.
303 Tall Pines CT Canton, GA 30114
Want to know what your home might be worth? Contact us for a FREE valuation!

Our team is ready to help you sell your home for the highest possible price ASAP
Key Details
Sold Price $650,000
Property Type Single Family Home
Sub Type Single Family Residence
Listing Status Sold
Purchase Type For Sale
Square Footage 4,296 sqft
Price per Sqft $151
Subdivision Little Bear
MLS Listing ID 6909384
Sold Date 07/27/21
Style Craftsman, Traditional
Bedrooms 5
Full Baths 5
Half Baths 2
Construction Status Resale
HOA Fees $400
HOA Y/N Yes
Originating Board FMLS API
Year Built 2008
Annual Tax Amount $2,282
Tax Year 2020
Lot Size 0.950 Acres
Acres 0.95
Property Description
This builder's Craftsman home is filled with custom architectural details & designer finishes. The home boasts 5 bedrooms, 5 full bathrooms, 2 half baths and sits on nearly an acre lot. In addition to 4,300 sq/ft of living space this home features a 5 car garage. Natural light floods nearly every room. Specially made doors open up into foyer with stone tile floors, study with custom wainscoting, & formal dining room with tray ceiling. Beautiful maple hardwoods flow throughout the main with elegant custom chandeliers. Living room displays coffered ceiling with exposed beams & stone fireplace. Gourmet chef's kitchen has cabinet faced appliances, gas cooktop with hand carved hood vent, kettle faucet, oven, microwave, dishwasher, commercial grade Thermidor Refrigerator, stained cabinets with soft close drawers & stone countertops. Master on main features a triple tray ceiling & luxurious Master bath complete with double vanities, marble counters, whirlpool tub, large walk-in shower & marble tile flooring. Laundry on main with secondary refrigerator, additional storage & utility sink. Large bonus room upstairs along with 3 additional bedrooms each with en-suite full baths. Second laundry hookup in upstairs hallway. Full finished basement provides an additional 2,300 sq/ft of living space & second half bath. In-law suite in basement includes full kitchen, sitting room, bedroom, walk-in closet & full bathroom. Unfinished bonus space complete with built-in shelving. Oversized back deck overlooking a tranquil waterfall, landscaped backyard, and greenhouse. Paved patio with custom outdoor fireplace. Close to nearby parks/trails, golf courses, winery & grocery. Text "Atlanta" to 59559 for more information!
Location
State GA
County Cherokee
Area 111 - Cherokee County
Lake Name None
Rooms
Bedroom Description Master on Main, Oversized Master, Other
Other Rooms Other
Basement Driveway Access, Finished, Finished Bath, Full, Interior Entry
Main Level Bedrooms 1
Dining Room Seats 12+, Separate Dining Room
Interior
Interior Features Cathedral Ceiling(s), Coffered Ceiling(s), Disappearing Attic Stairs, Entrance Foyer, High Ceilings 10 ft Main, High Speed Internet, Tray Ceiling(s), Walk-In Closet(s), Wet Bar
Heating Electric, Forced Air, Zoned
Cooling Ceiling Fan(s), Central Air, Whole House Fan
Flooring Carpet, Ceramic Tile, Hardwood
Fireplaces Type Gas Log, Gas Starter, Living Room, Outside
Window Features Insulated Windows
Appliance Dishwasher, Disposal, Dryer, Gas Cooktop, Microwave, Range Hood, Refrigerator, Washer
Laundry In Hall, Laundry Room, Main Level, Other
Exterior
Exterior Feature Garden, Private Rear Entry, Private Yard
Parking Features Drive Under Main Level, Driveway, Garage, Garage Door Opener, Garage Faces Side
Garage Spaces 5.0
Fence None
Pool None
Community Features Clubhouse, Homeowners Assoc, Near Trails/Greenway, Playground, Pool
Utilities Available Cable Available, Electricity Available, Natural Gas Available, Phone Available, Sewer Available, Water Available
Waterfront Description None
View Rural
Roof Type Composition, Ridge Vents
Street Surface Paved
Accessibility None
Handicap Access None
Porch Deck, Patio
Total Parking Spaces 5
Building
Lot Description Back Yard, Front Yard, Private, Wooded
Story Three Or More
Sewer Septic Tank
Water Public
Architectural Style Craftsman, Traditional
Level or Stories Three Or More
Structure Type Cement Siding, Stone
New Construction No
Construction Status Resale
Schools
Elementary Schools Clayton
Middle Schools Teasley
High Schools Cherokee
Others
HOA Fee Include Swim/Tennis
Senior Community no
Restrictions false
Tax ID 14N14A 002
Ownership Fee Simple
Financing no
Special Listing Condition None
Read Less

Bought with Berkshire Hathaway HomeServices Georgia Properties




