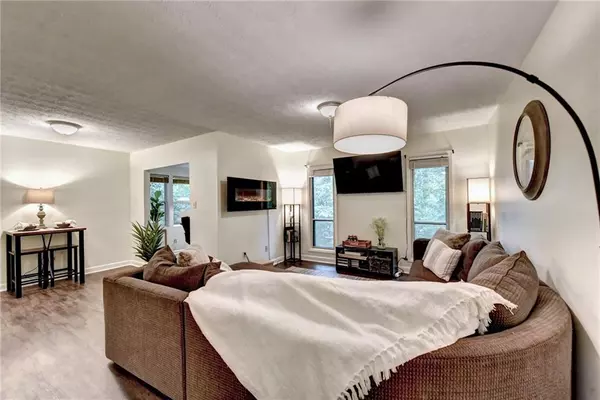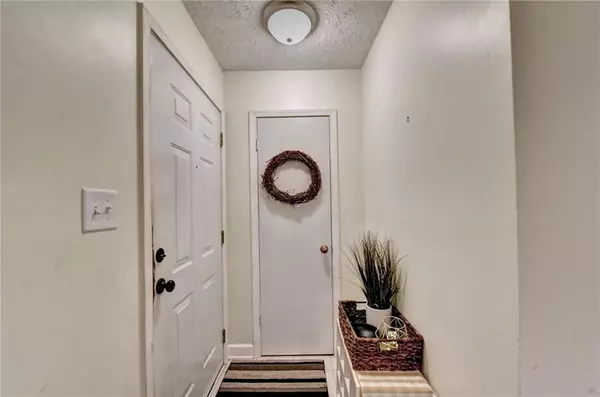For more information regarding the value of a property, please contact us for a free consultation.
5153 Roswell RD #1/53 Atlanta, GA 30342
Want to know what your home might be worth? Contact us for a FREE valuation!

Our team is ready to help you sell your home for the highest possible price ASAP
Key Details
Sold Price $138,500
Property Type Condo
Sub Type Condominium
Listing Status Sold
Purchase Type For Sale
Square Footage 748 sqft
Price per Sqft $185
Subdivision The Summit
MLS Listing ID 6908647
Sold Date 08/12/21
Style Contemporary/Modern, Mid-Rise (up to 5 stories)
Bedrooms 1
Full Baths 1
Construction Status Resale
HOA Fees $236
HOA Y/N Yes
Originating Board FMLS API
Year Built 1976
Annual Tax Amount $1,542
Tax Year 2020
Lot Size 749 Sqft
Acres 0.0172
Property Description
Amazing location! City living, while nestled in the forest between Buckhead, Chastain Park, and Sandy Springs in the
desirable 30342 zip code. Hard to find price point in this location. Just minutes from major highways and public
transportation. Fully renovated kitchen with granite and plenty of counter space. New vinyl plank floors throughout the
entire condo. Spacious living room with floor to ceiling windows overlooking naturally wooded grounds for ultimate
privacy. Beautiful sunroom just off the large living room offers a productive and healthy workspace, or excellent flex
space. Open floorplan. Stainless appliances. The Summit community features swim/tennis, onsite car wash, cabana, and
a pet friendly environment. Walking distance to restaurants, coffee shop, grocery, shops, and more. Great unit!
Location
State GA
County Fulton
Area 132 - Sandy Springs
Lake Name None
Rooms
Bedroom Description Other
Other Rooms Kennel/Dog Run
Basement None
Main Level Bedrooms 1
Dining Room Open Concept
Interior
Interior Features Entrance Foyer, Walk-In Closet(s)
Heating Central
Cooling Ceiling Fan(s), Central Air
Flooring Vinyl
Fireplaces Number 1
Fireplaces Type Living Room
Window Features Insulated Windows
Appliance Dishwasher, Disposal, Dryer, Gas Cooktop, Gas Oven, Gas Water Heater, Microwave, Range Hood, Refrigerator, Washer
Laundry In Kitchen, Laundry Room
Exterior
Exterior Feature Awning(s), Tennis Court(s)
Parking Features Assigned, Parking Lot
Fence None
Pool In Ground
Community Features Dog Park, Homeowners Assoc, Near Marta, Near Schools, Near Shopping, Near Trails/Greenway, Park, Playground, Pool, Public Transportation, Street Lights, Tennis Court(s)
Utilities Available Cable Available, Electricity Available, Natural Gas Available, Phone Available, Water Available
Waterfront Description Creek
View Other
Roof Type Shingle
Street Surface Paved
Accessibility None
Handicap Access None
Porch None
Total Parking Spaces 1
Private Pool false
Building
Lot Description Landscaped, Stream or River On Lot, Wooded
Story One
Sewer Septic Tank
Water Public
Architectural Style Contemporary/Modern, Mid-Rise (up to 5 stories)
Level or Stories One
Structure Type Frame
New Construction No
Construction Status Resale
Schools
Elementary Schools High Point
Middle Schools Ridgeview Charter
High Schools Riverwood International Charter
Others
HOA Fee Include Sewer, Swim/Tennis, Trash, Water
Senior Community no
Restrictions true
Tax ID 17 0092 LL1457
Ownership Condominium
Financing no
Special Listing Condition None
Read Less

Bought with Realty One Group Edge




