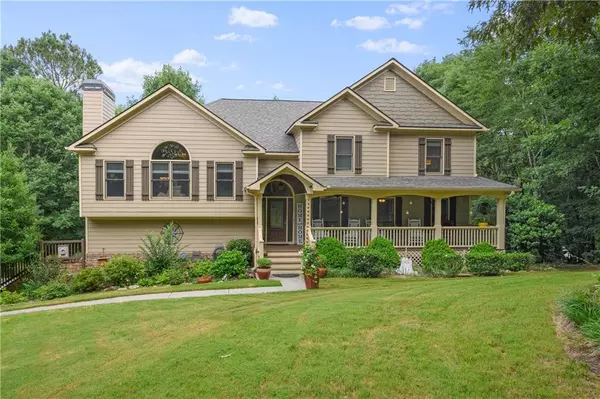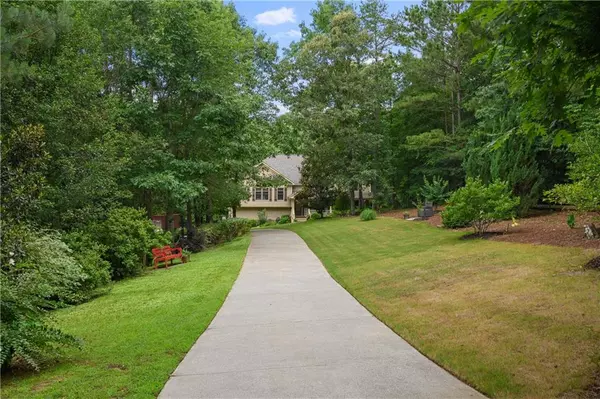For more information regarding the value of a property, please contact us for a free consultation.
406 Gray Fox DR Canton, GA 30114
Want to know what your home might be worth? Contact us for a FREE valuation!

Our team is ready to help you sell your home for the highest possible price ASAP
Key Details
Sold Price $500,000
Property Type Single Family Home
Sub Type Single Family Residence
Listing Status Sold
Purchase Type For Sale
Square Footage 3,117 sqft
Price per Sqft $160
Subdivision Fox Hills
MLS Listing ID 6908270
Sold Date 08/02/21
Style Craftsman, Traditional
Bedrooms 5
Full Baths 3
Half Baths 1
Construction Status Resale
HOA Fees $145
HOA Y/N Yes
Originating Board FMLS API
Year Built 2006
Annual Tax Amount $3,873
Tax Year 2020
Lot Size 1.401 Acres
Acres 1.4008
Property Description
Privacy awaits you in this better than new home, set back from the road, as well as being situated on 1.4+/- peaceful acres, you truly have complete privacy and mountain feel without ever having to leave civilization. Built in 2006 by the original owners, no detail was overlooked, in the kitchen you will find upgraded appliances, cabinets, countertops, kitchen island, and french door pantry. Hardwood floors throughout the home, an oversized dining room, as well as 2 family rooms, not 1, but 2 oversized master bedrooms, one up and the other down both w walk in closets, a theater room in the fully finished basement, a screened in porch connecting to a serene back deck overlooking the backyard, as well as a 3 car garage with ceilings tall enough to store a boat
Location
State GA
County Cherokee
Area 111 - Cherokee County
Lake Name None
Rooms
Bedroom Description Oversized Master, Other
Other Rooms Gazebo
Basement Daylight, Driveway Access, Exterior Entry, Finished, Finished Bath, Full
Main Level Bedrooms 1
Dining Room Seats 12+, Separate Dining Room
Interior
Interior Features Coffered Ceiling(s), High Ceilings 10 ft Lower, High Ceilings 10 ft Main, High Ceilings 10 ft Upper, His and Hers Closets, Smart Home, Tray Ceiling(s), Walk-In Closet(s), Other
Heating Central
Cooling Central Air
Flooring Carpet, Hardwood
Fireplaces Number 1
Fireplaces Type Family Room
Window Features Insulated Windows, Storm Window(s)
Appliance Dishwasher, Electric Cooktop, Electric Oven
Laundry In Hall, Main Level
Exterior
Exterior Feature Courtyard, Private Yard
Parking Features Garage, Garage Faces Side
Garage Spaces 3.0
Fence None
Pool None
Community Features Homeowners Assoc, Near Schools, Near Shopping, Near Trails/Greenway, Other
Utilities Available Cable Available, Electricity Available, Phone Available, Water Available
View Rural
Roof Type Composition
Street Surface Asphalt
Accessibility None
Handicap Access None
Porch Covered, Deck, Front Porch, Patio, Rear Porch, Screened
Total Parking Spaces 3
Building
Lot Description Back Yard, Private, Wooded
Story Three Or More
Sewer Septic Tank
Water Public
Architectural Style Craftsman, Traditional
Level or Stories Three Or More
Structure Type Cement Siding
New Construction No
Construction Status Resale
Schools
Elementary Schools J. Knox
Middle Schools Teasley
High Schools Cherokee
Others
Senior Community no
Restrictions false
Tax ID 21N07A 081
Special Listing Condition None
Read Less

Bought with Quantum Realty Inc




