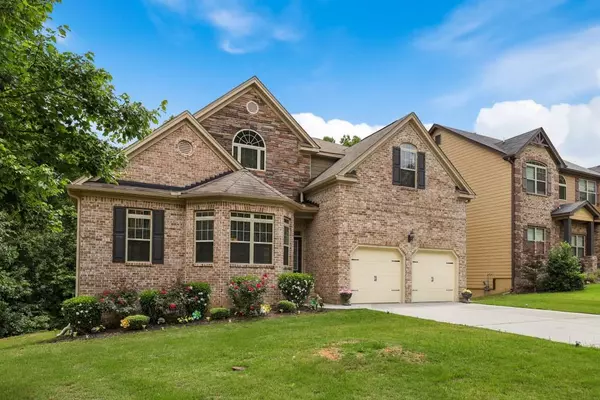For more information regarding the value of a property, please contact us for a free consultation.
5353 Jones Reserve WALK Powder Springs, GA 30127
Want to know what your home might be worth? Contact us for a FREE valuation!

Our team is ready to help you sell your home for the highest possible price ASAP
Key Details
Sold Price $425,000
Property Type Single Family Home
Sub Type Single Family Residence
Listing Status Sold
Purchase Type For Sale
Square Footage 4,237 sqft
Price per Sqft $100
Subdivision Jones Reserve
MLS Listing ID 6896369
Sold Date 07/15/21
Style Traditional
Bedrooms 4
Full Baths 3
Half Baths 2
Construction Status Resale
HOA Fees $200
HOA Y/N Yes
Originating Board FMLS API
Year Built 2015
Annual Tax Amount $293
Tax Year 2020
Lot Size 9,583 Sqft
Acres 0.22
Property Description
*HIGHEST & BEST DUE BY NOON, MON. 6/14* This one has it all! This stately 4 bedroom/5 bath brick & stone 2 story features a fantastic floor plan that starts as you enter into the hardwood foyer that's flanked by a formal dining room w/coffered ceiling & judges paneling on one side & cherrywood butler's service pantry w/wine rack on the other; Arched doorways throughout main level lead to family room w/it's cozy stacked stone fireplace which flows into the open concept breakfast area w/bay window (overlooking a deck & wooded backyard), & gourmet kitchen w/stainless steel appliances, granite counter tops, granite island w/breakfast bar & pantry. Main floor also features a huge primary suite w/vaulted & trey ceiling & on suite bath w/separate cherry wood vanities with granite counter tops, a separate soaking tub & a glass enclosed, tiled shower & walk in closet. There is also a laundry room & access to the 2 car garage on main level. A wrought iron spindled staircase off of family room, then leads to the upper living space w/an open loft area and 3 large secondary bedrooms w/vaulted ceilings & 2 more full baths. If that's not enough, there is still an entire other living space in the full finished basement w/wet bar, media/theatre room, 5th bathroom, 2nd family room, 2nd kitchen space, safe room and tons of storage space below. Finished ground level living also opens up to an enclosed porch and poured patio space for grilling outback too! Too much to list. come see for yourself by scheduling your tour today!
Location
State GA
County Cobb
Area 72 - Cobb-West
Lake Name None
Rooms
Bedroom Description Master on Main
Other Rooms None
Basement Exterior Entry, Finished, Full, Interior Entry
Main Level Bedrooms 1
Dining Room Seats 12+, Separate Dining Room
Interior
Interior Features Entrance Foyer, High Ceilings 9 ft Main, High Speed Internet, Permanent Attic Stairs, Walk-In Closet(s), Wet Bar
Heating Central, Natural Gas, Separate Meters
Cooling Ceiling Fan(s), Central Air
Flooring Carpet, Hardwood
Fireplaces Number 1
Fireplaces Type Factory Built, Gas Log, Living Room
Window Features Plantation Shutters
Appliance Dishwasher, Disposal, Electric Water Heater, Gas Cooktop, Microwave, Self Cleaning Oven
Laundry In Hall, Laundry Room, Main Level
Exterior
Exterior Feature Other
Parking Features Garage, Garage Door Opener, Garage Faces Front, Kitchen Level
Garage Spaces 2.0
Fence None
Pool None
Community Features Homeowners Assoc, Street Lights
Utilities Available Electricity Available, Natural Gas Available, Phone Available, Sewer Available, Water Available
Waterfront Description None
View Other
Roof Type Composition, Shingle
Street Surface Concrete
Accessibility Accessible Doors
Handicap Access Accessible Doors
Porch Deck, Patio
Total Parking Spaces 2
Building
Lot Description Back Yard, Landscaped, Level
Story Two
Sewer Public Sewer
Water Public
Architectural Style Traditional
Level or Stories Two
Structure Type Brick Front, Stucco
New Construction No
Construction Status Resale
Schools
Elementary Schools Powder Springs
Middle Schools Cooper
High Schools Mceachern
Others
HOA Fee Include Insurance, Maintenance Structure
Senior Community no
Restrictions true
Tax ID 19088100320
Ownership Fee Simple
Financing no
Special Listing Condition None
Read Less

Bought with Ayers Realty, LLC.


